生活不是租出来的,也不是一定要用很多金钱来包装的
发布时间:2017年09月28日 点击率:
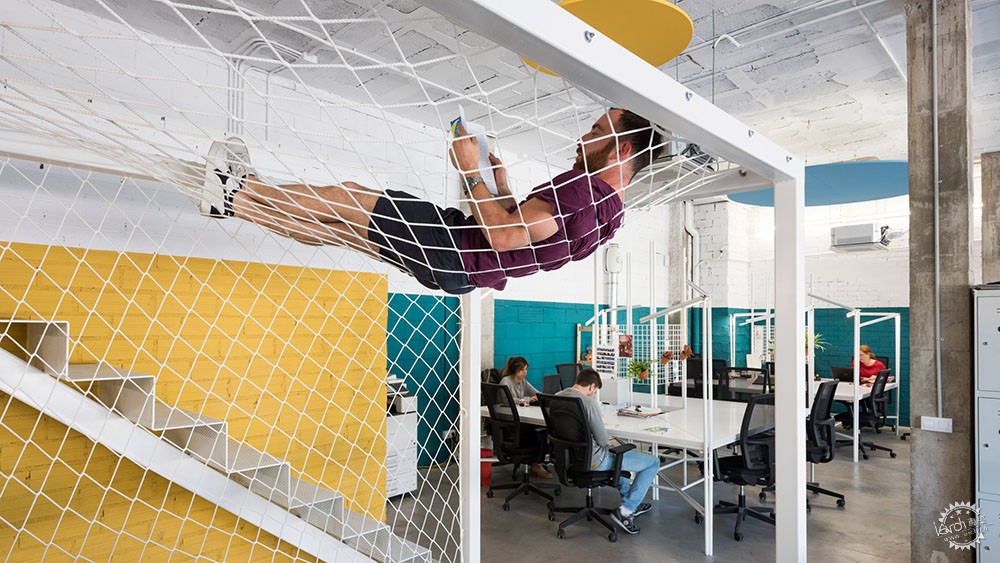
巴塞罗那的Sinèrgics协同工作室的低廉的家具设计方案
Sinèrgics co-working spaces in Barcelona showcase low-budget furniture solutions
由专筑网缕夕,韩平编译
悬挂在空中的吊床和集成存储系统的桌子是Colombo 和 Serboli Architecture在巴塞罗那这个低成本社区协同工作空间内增加的一些节省空间的细节设计。
A hammock suspended in midair and tables with integrated storage systems are some of the space-saving details that Colombo and Serboli Architecture have added inside this series of low-budget community co-working spaces in Barcelona.
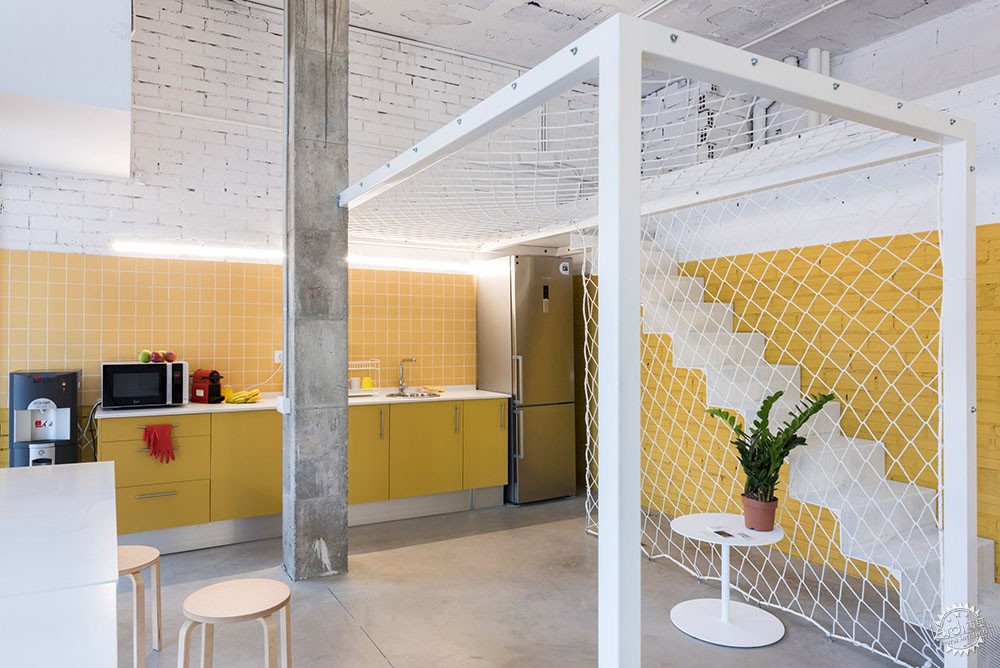
Colombo 和 Serboli Architecture也被称为CaSA,被要求在Baróde Viver(西班牙城市的一个失业率很高的地区)改造五个未使用的商业地产。 该项目的目的是为当地企业家创造工作空间。
由于预算非常紧张,建筑师们开发了一系列能够适应各种活动的多功能家具。
Colombo and Serboli Architecture, also known as CaSA, was asked to transform five unused commercial properties in Baró de Viver, an area of the Spanish city with a high rate of unemployment. The aim was to create workspaces for local entrepreneurs.
The budget was very tight, so the architects developed a series of versatile furniture designs able to suit various activities.
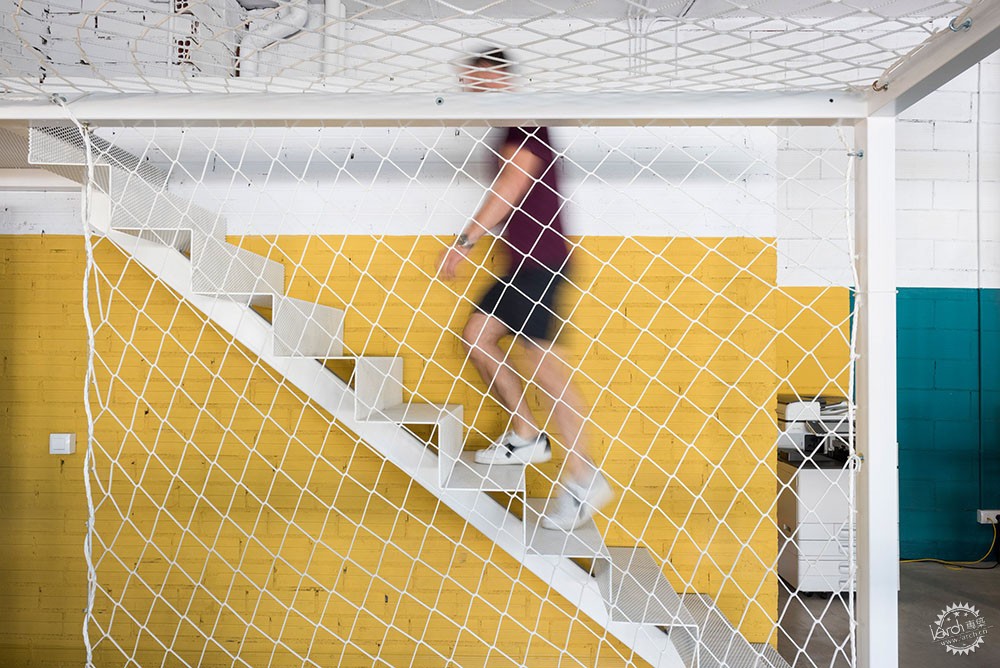
“我们将主动融入空间方便用户使用作为目标,将社会住宅区底层的五个未被使用、被忽视、砌砖和空置的房屋转变为有吸引力,充满活力的工作空间,小公司可以设立自己的办公室。”团队说道。
“这个项目必须充分利用这些空间,让邻里可以共同工作、沟通开放,并在有安全问题的地区保持使用安全。”
"We had to translate the laudable target of the initiative into space, transforming five never-used, neglected, bricked and empty premises on the ground floor of social-housing blocks into attractive, vibrant workspaces where small companies would want to set up their offices," said the team.
"The project had to make the most of the spaces, give visibility of the co-working to the neighbourhood, communicate openness, and keep content safe in an area with security problems."
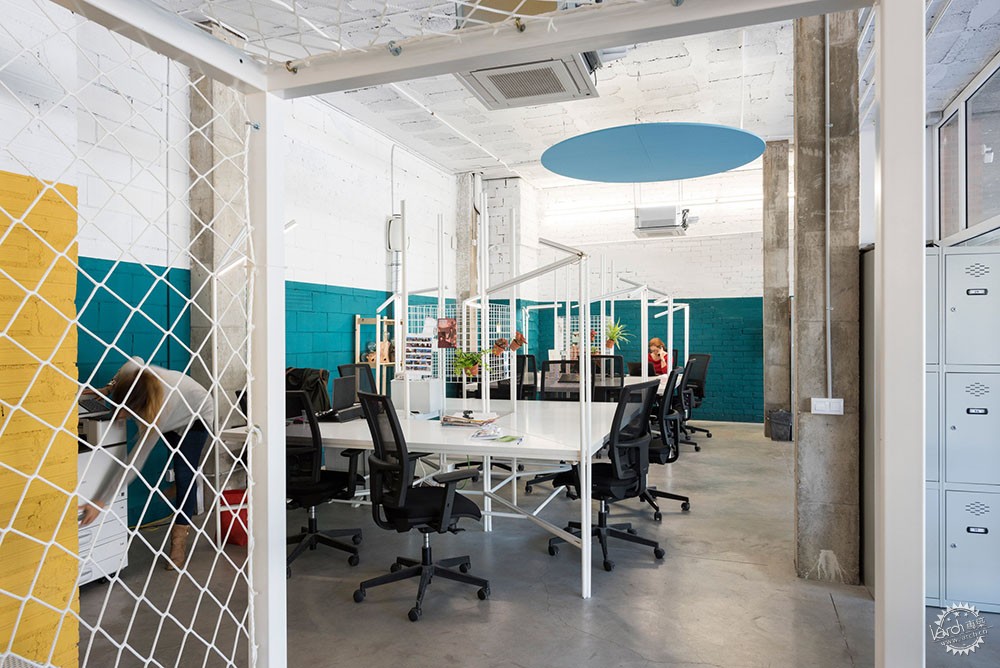
这五个空间中的两个彼此相邻,因此被连接在一起。这创造了足够的额外空间来提供一个厨房,但对于一个休闲空间来说还不够——因此CaSA决定在空中制造一个升起的空间。
Two of the five spaces are positioned next to one another, so were joined together. This created enough extra space to provide a kitchen, but not enough for a lounge space – so CaSA instead decided to make one that was raised up in the air.
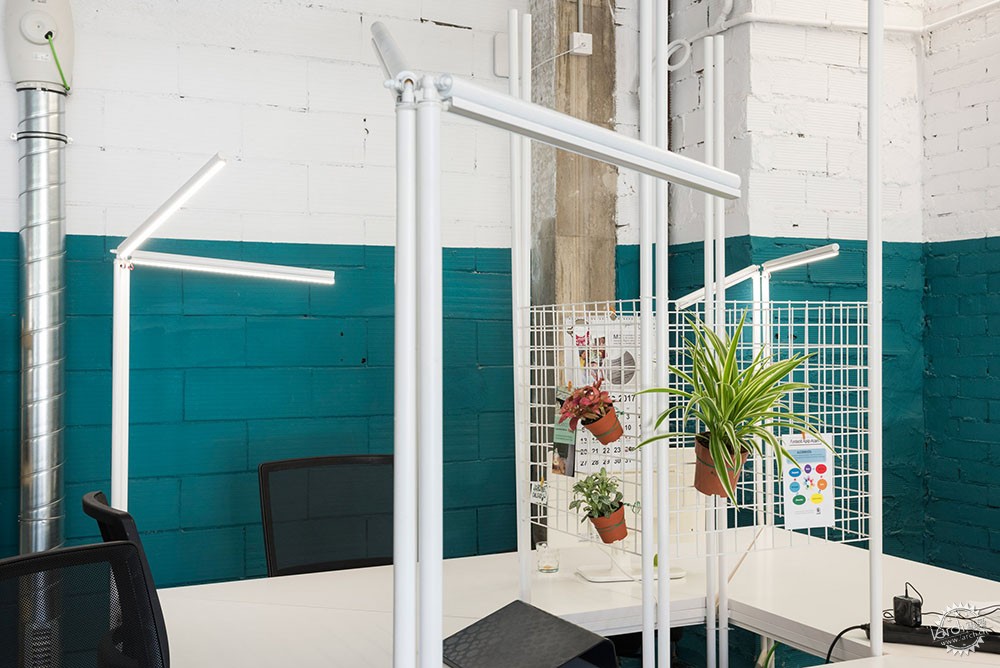
他们建造了一个简易的钢制框架,并用网包裹起来,形成一个高高的吊床。它是通过一个简单的楼梯,通过折叠一张穿孔金属制成的。
他说:“人们可以一边看外面的树挂在那里。”
They built a simple steel frame and wrapped netting over it, creating an elevated hammock. It is accessed via a simple staircase, made by folding up a single sheet of perforated metal.
"One can contemplate the trees outside whilst hanging there," said the team.
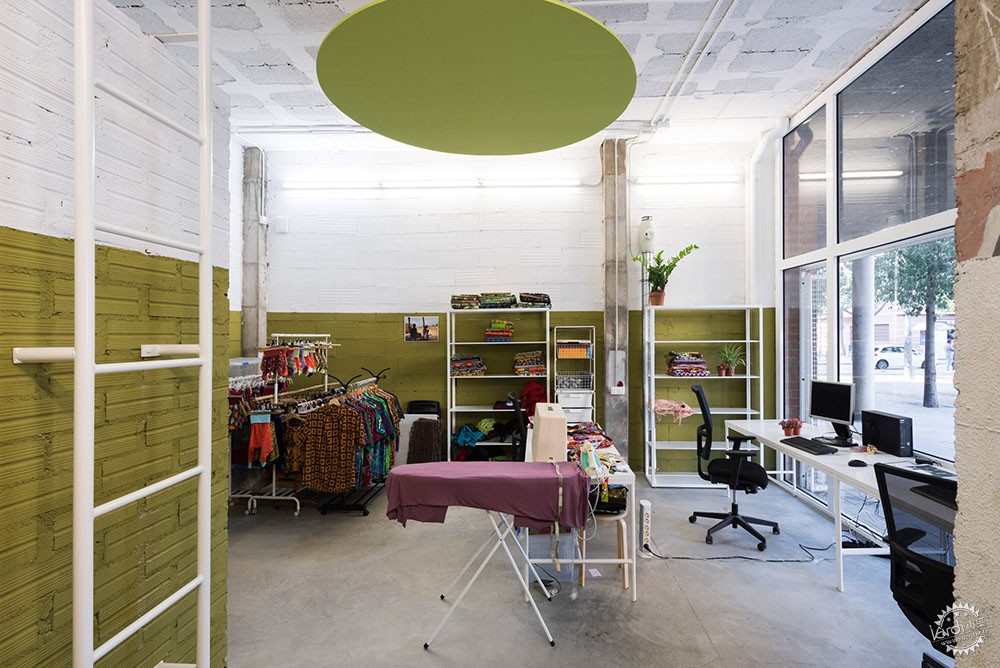
每个工作区都有自己独特的颜色,围绕墙壁的基础应用,还有从天花板悬挂的圆形隔音板。 这有助于将每个所有五个空格赋予自己的身份,但也将它们联系在一起。
Each of the workspaces has its own distinctive colour, which is applied around the base of the walls, and also features on round acoustic panels that hang from the ceilings. This helps to give each all five spaces their own identity, but also ties them together.
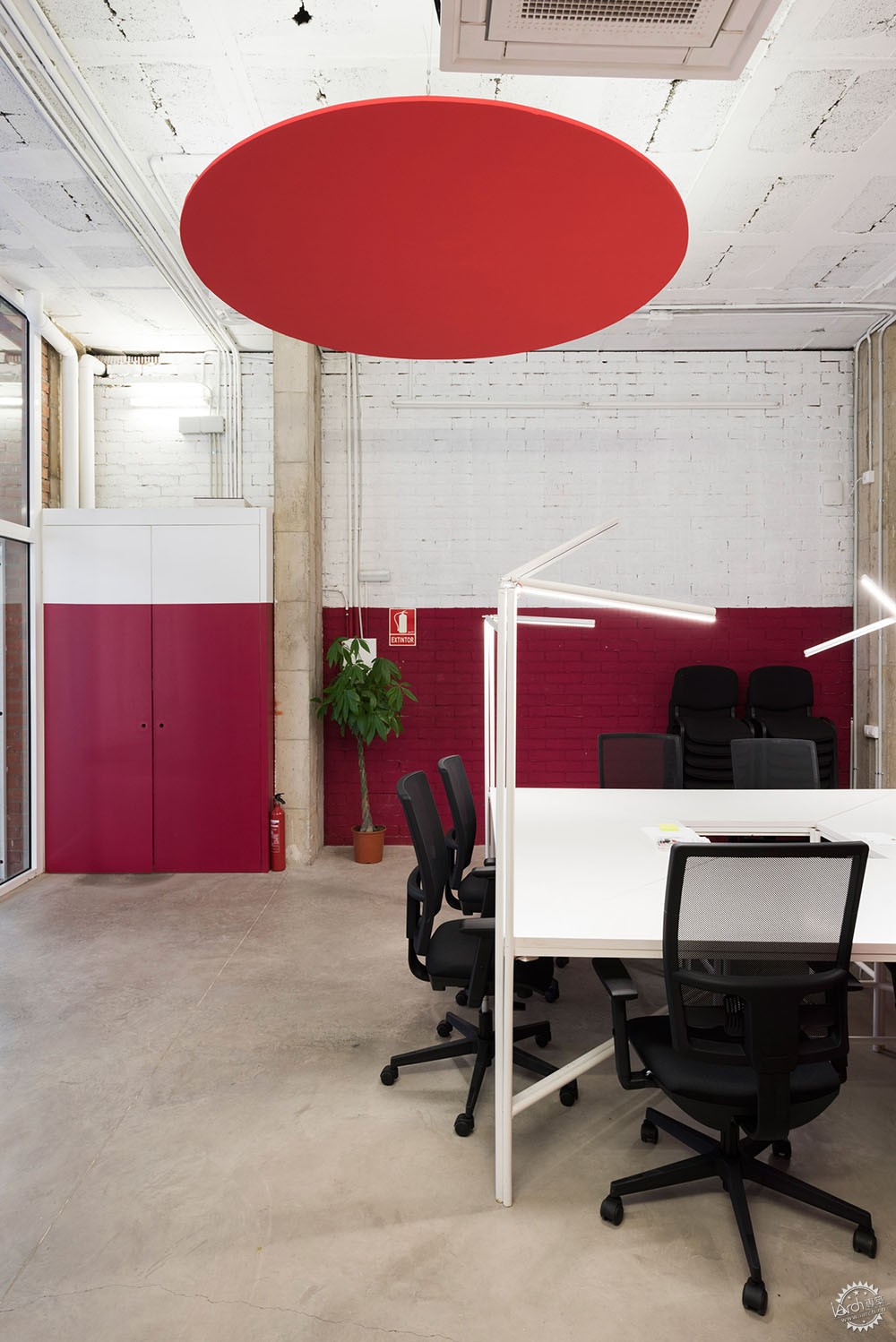
工作表面由梯形(以及矩形)表提供,旨在适应不同的配置。这些特色是金属背景,所以人们可以给他们附上纸张和植物,但并不影响视线。
Work surfaces are provided by trapezoid-shaped (as well as rectangular) tables, designed to suit different configurations. These feature gridded metal backdrops, so people can attach papers and plants to them, but they don't block views.
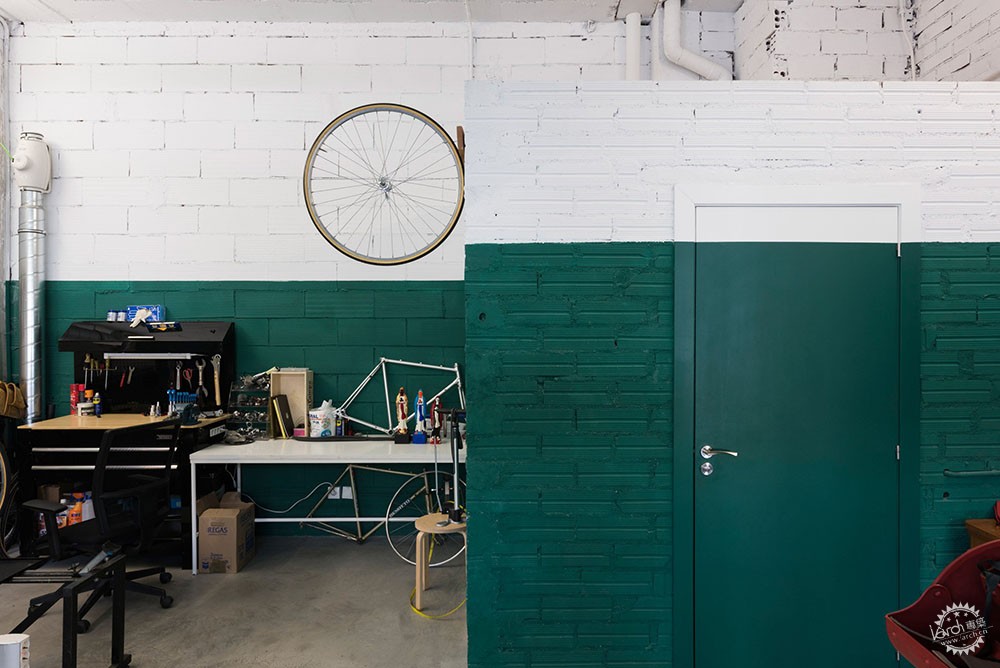
模块化LED照明系统连接到这些桌子的腿部,并可以调整为面向不同的方向。这些由家具品牌Kettal提供的椅子和小桌子搭配,包括Jasper Morrison设计的乡村椅子。
尽管为了安全起见添加了百叶窗,但其他细节保持原样,包括混凝土柱和暴露的天花板。
Modular LED lighting systems attach to the legs of these desks, and can adjusted to face in different directions. These are joined by chairs and small tables provided by furniture brand Kettal, including the Jasper Morrison-designed Village chairs.
Other details were kept as they were, including the concrete columns and exposed ceilings – although mesh shutters were added for security.
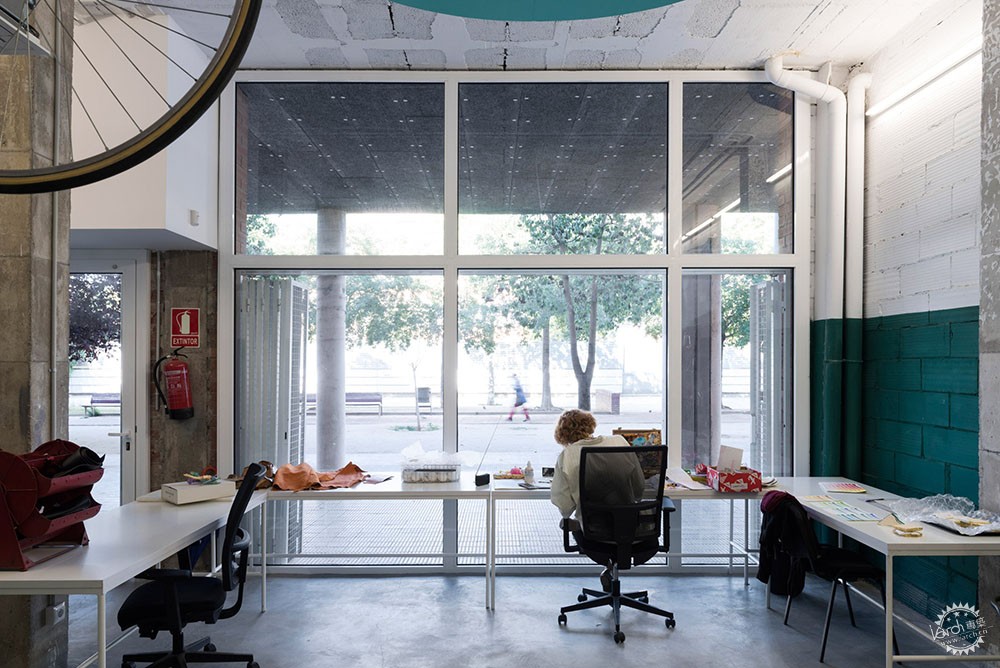
被称为Sinèrgics,空间现在用于各种不同的职业,从自行车维修到纺织品设计。
CaSA由建筑师Andrea Serboli和Matteo Colombo领导。工作室过去的项目包括一个为自行车存放定制的住宅,另外还有一个拥有全白色内饰的房屋。
摄影:Roberto Ruiz。
Called Sinèrgics, the spaces are now used for a variety of different occupations, from bicycle repair to textile design.
CaSA is led by architects Andrea Serboli and Matteo Colombo. Past projects by the studio include a home with bespoke bicycle storage and another with an all-white interior.
Photography is by Roberto Ruiz.
出处:本文译自www.dezeen.com/,转载请注明出处。
(该文章来源网络,如有侵权请联系15212443003,我们将第一时间进行删除)



