逃离城市的喧嚣,来到这座树屋,与大自然来一场亲密接触
发布时间:2018年04月09日 点击率:
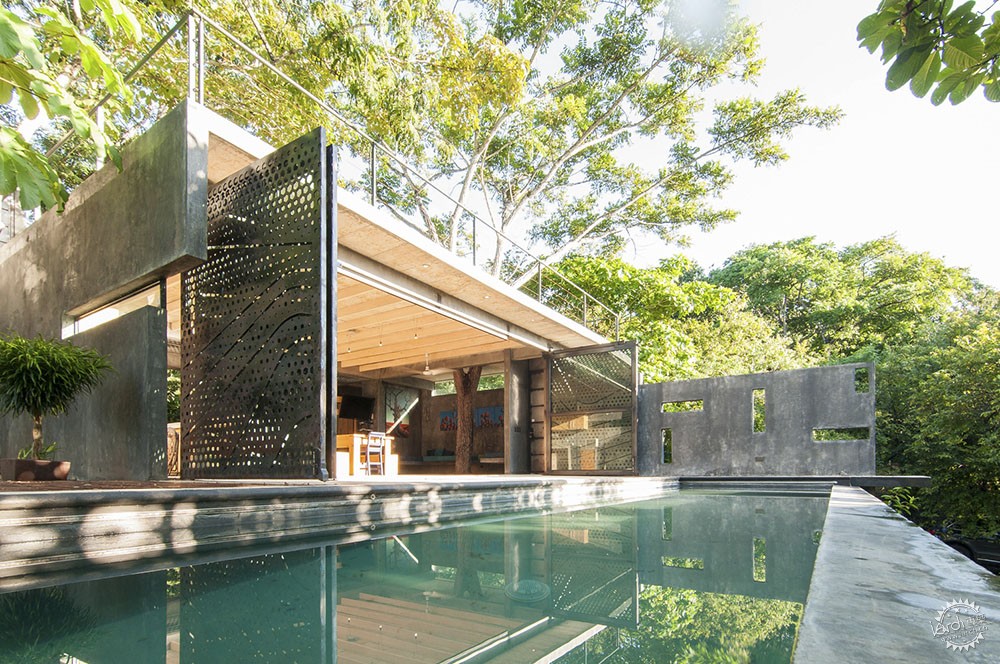
哥斯达黎加树屋
Tree House / QBO3 Arquitectos
由专筑网芮万里,李韧编译
来自建筑事务所的描述。这个树屋项目的初衷是一个避难所,让业主能够有一个放松身心的栖息之所,这个客户是一位职业化学家,也是一位职业艺术家。
该项目位于哥斯达黎加瓜那卡斯特省的波多黎各,建筑基地是一个类似森林的区域。
From the architect. The Tree House project was born as a refuge that could allow an escape from the city for our client, chemist by profession and artist by vocation.
The site is located in Costa Rica, in a forest-like area of Puerto Carrillo de Hojancha in Guanacaste.
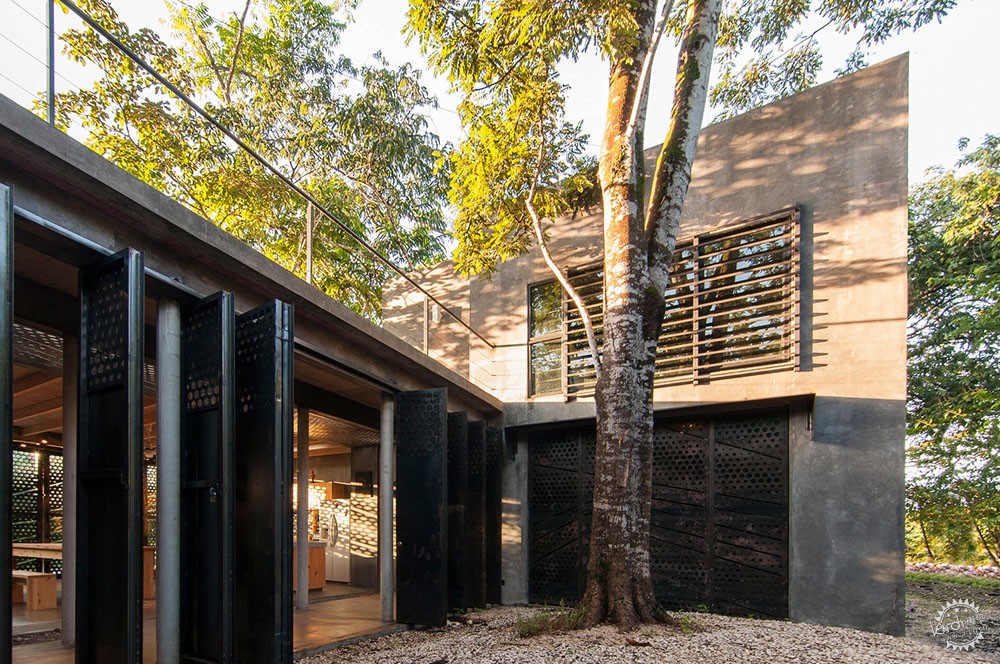
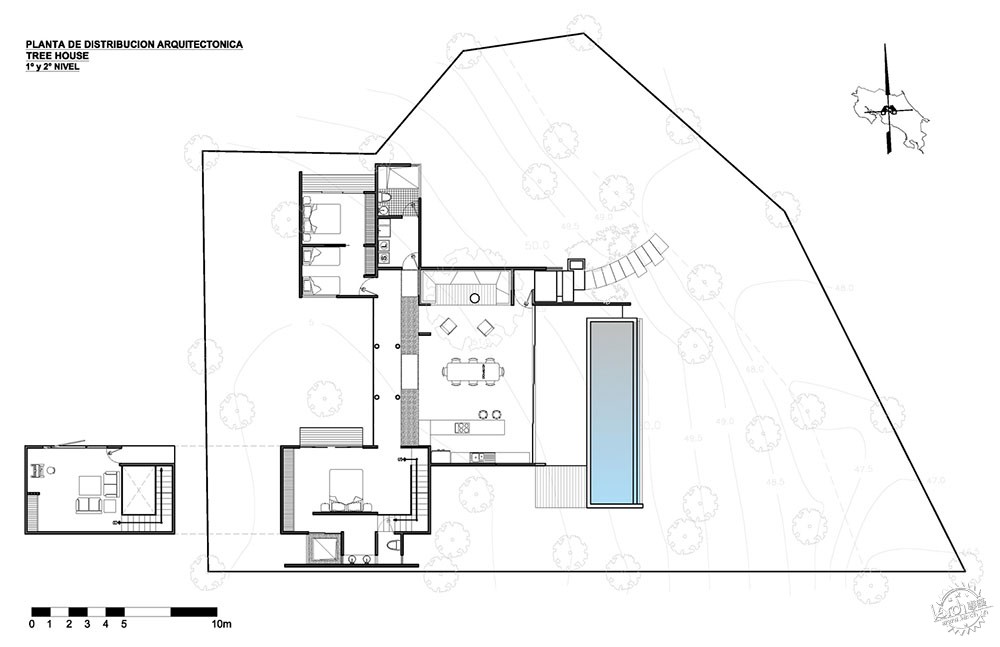
平面图/Floor Plans
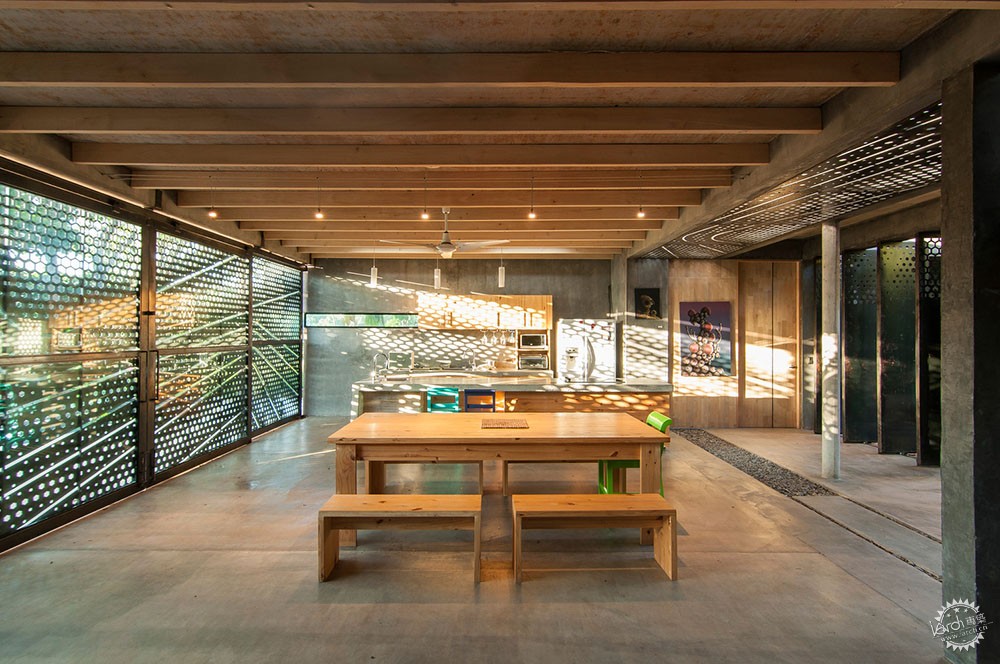
在该项目的初始阶段,建筑师充分考察了基地周边的环境,因此最终决定最大限度地保留基地周边的树木。
这成为了建筑师研究房屋与其周边相关环境关系的出发点,并且还运用了渗透、融合的理念,同时,建筑内部与外部环境之间的关系也成为设计的核心。
From the beginning of the process and due to the conditions of the site, it was proposed to conserve the largest number of trees on the property.
This became the starting point to study the relation of the house with its immediate context where concepts such as permeability, integration and the exterior - interior relationship became fundamental in the design process.
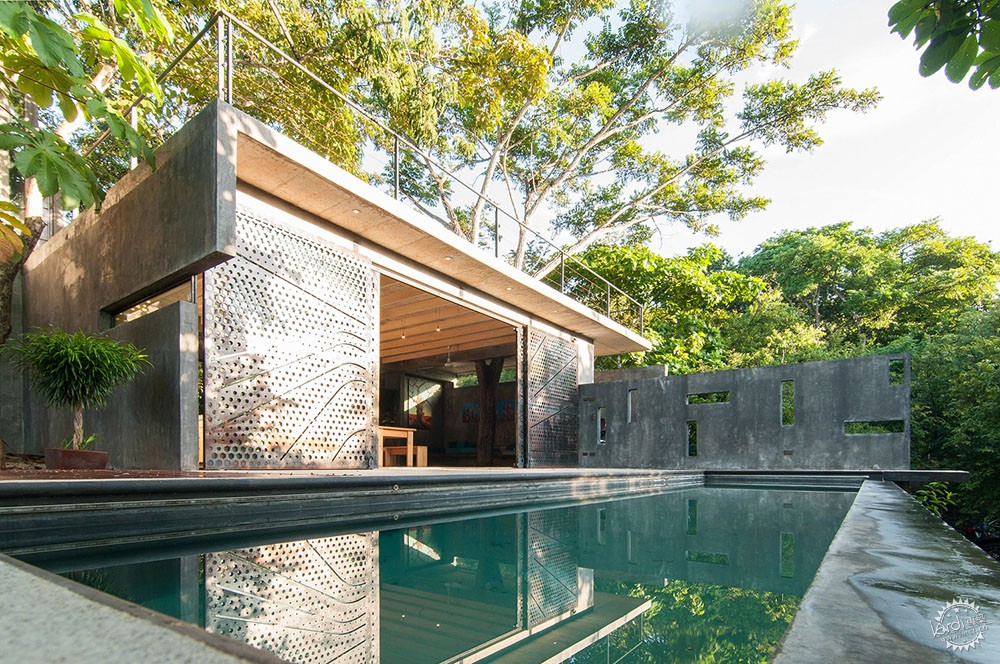
安全对于这栋房子来说至关重要,因为一年中大多数时间里,这里都无人居住,因此房屋需要能够抵抗当地气候环境的影响,例如暴雨、海风以及高温。
由于受到上述条件的限制,建筑师提出了一个“野兽派”的建筑方案,这是一个混凝土避难所,并且配有具有渗透性的薄膜,使整栋建筑能够适应各种临时突发状况,从而对抗各种因素的影响。
The house needed to be safe since it remains uninhabited for many weeks a year and resistant to the climatic conditions that affect the area, such as heavy rains, sea breeze and hot temperatures.
From these limitations, we come up with the idea of proposing a brutalist architecture, a concrete refuge armed with permeable membranes that adapt to the temporalities, the architectural program and the climate.
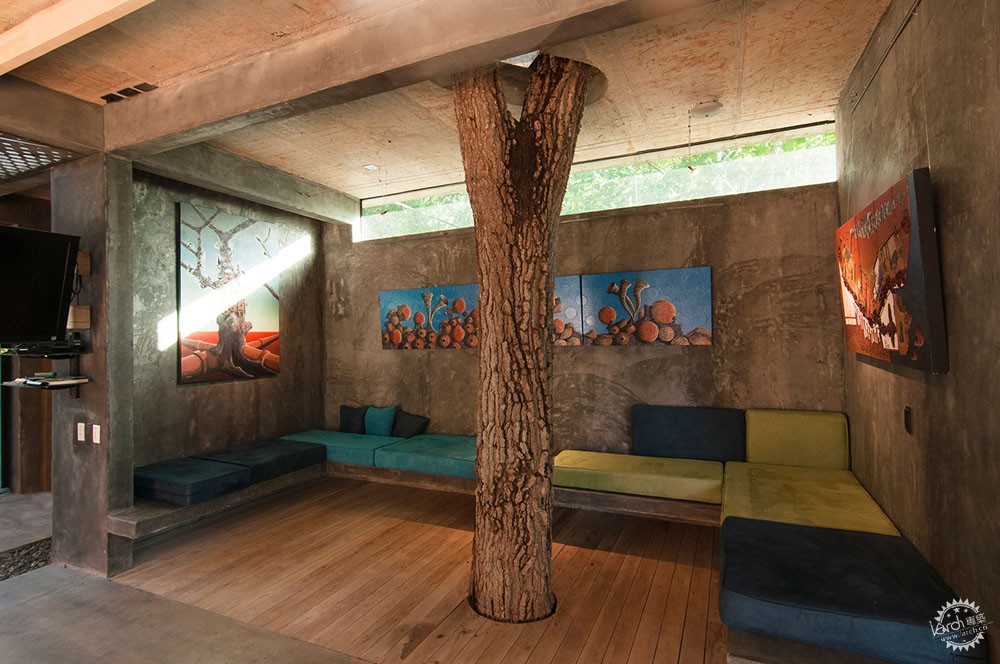
在整个设计中非常重要的一点是建筑师将周围现存的树木与其穿过的建筑内部空间中的生活区域相融合,这让建筑与周围的自然环境达到了和谐共存,“外部的自然树木生活在建筑的内部,并且建筑的内部空间也在向外部环境投射延展。”
A point of great importance was the integration of an existing tree that crossed the living area, creating a synergy between the house and the surrounding nature, "the exterior is lived in the interior and the interior is projected outwards."
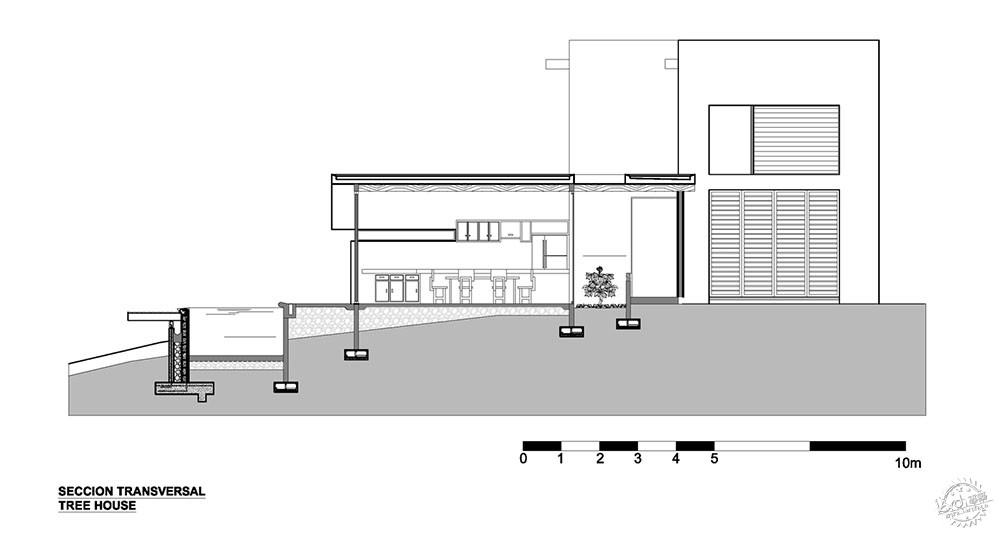
剖面图/Section
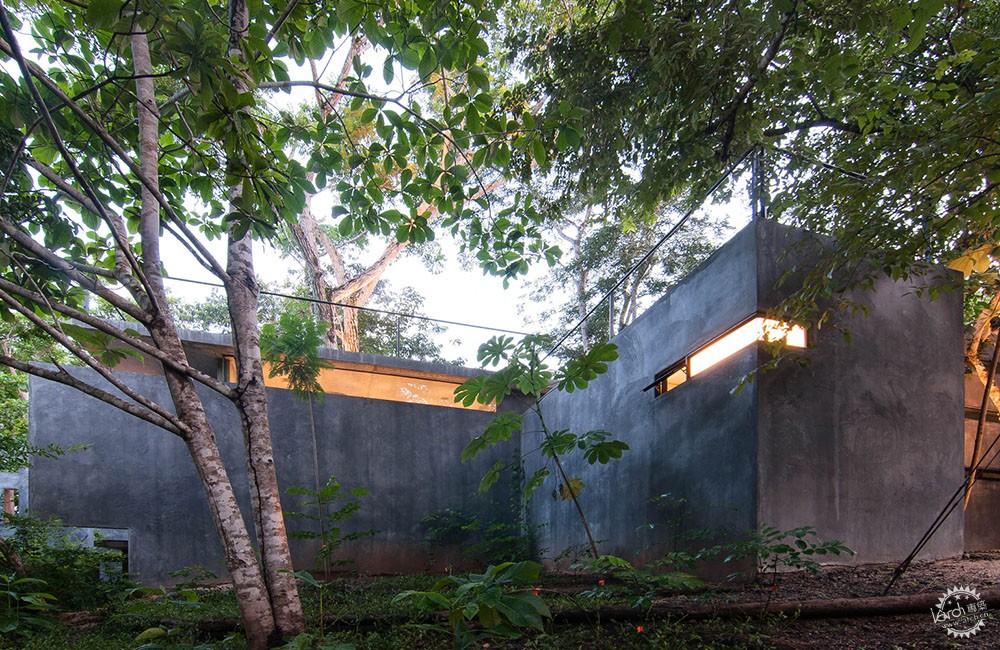
整栋房屋由三个纯粹的体块构成,并且这些体块通过自然地形被相互联系在一起,其中容纳有各种活动空间,从而适应和满足使用者不同的功能需求。
The house is composed of three pure volumes, which serve as containers for the requested space activities, these are articulated with the terrain topography and able to adapt according to the requirements of its users.
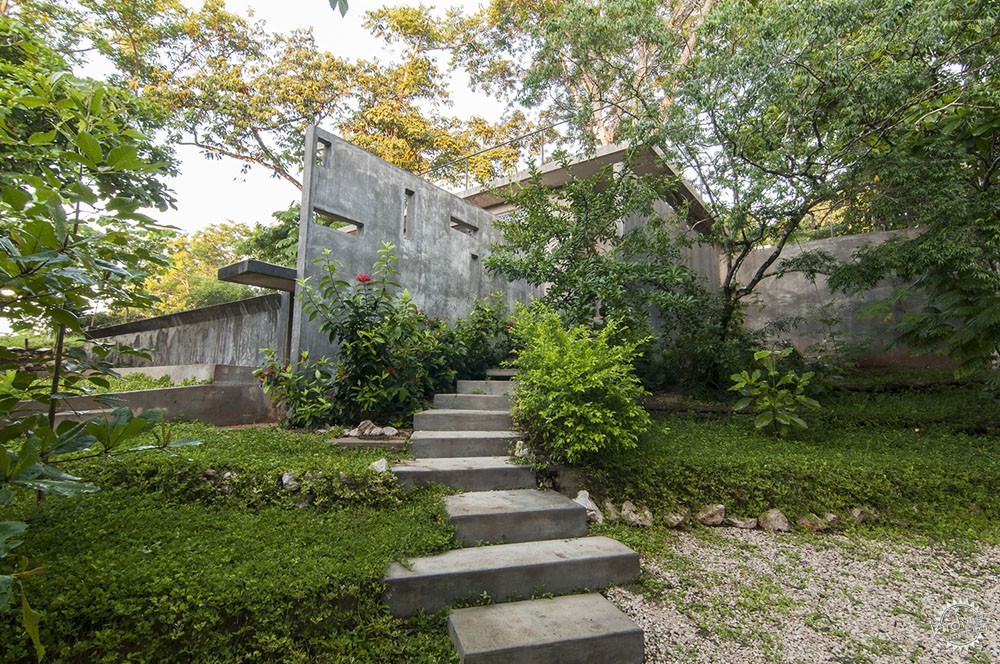
建筑的主要入口在停车区域的上方,建筑师通过将主入口的道路进行抬升,从而让住户能够持续接触和观赏到其周边的自然环境。
The main access is high above the level of parking area where a path raises allowing you to be in constant contact with your natural surroundings.
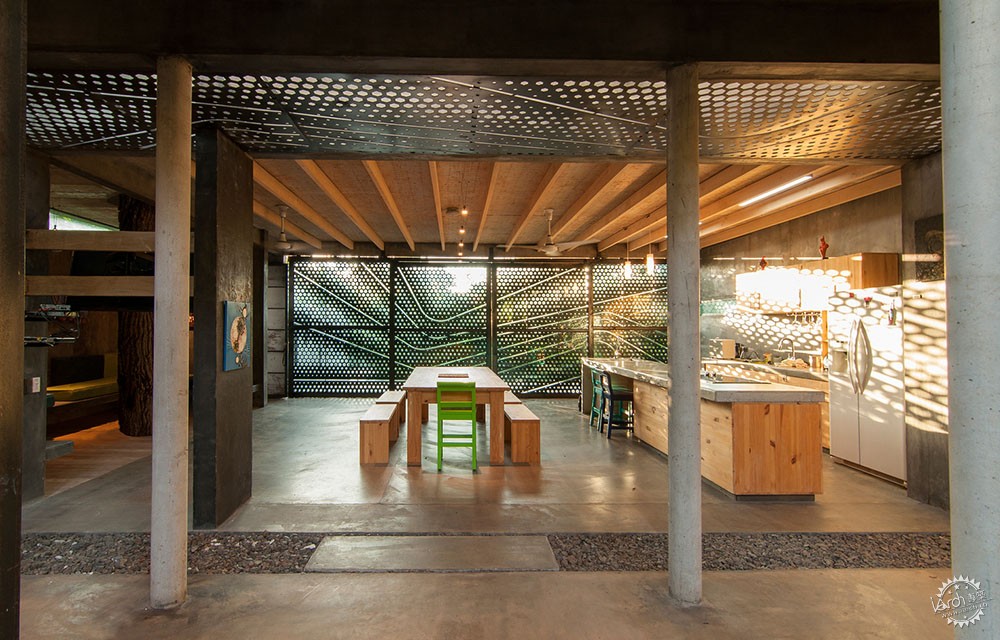
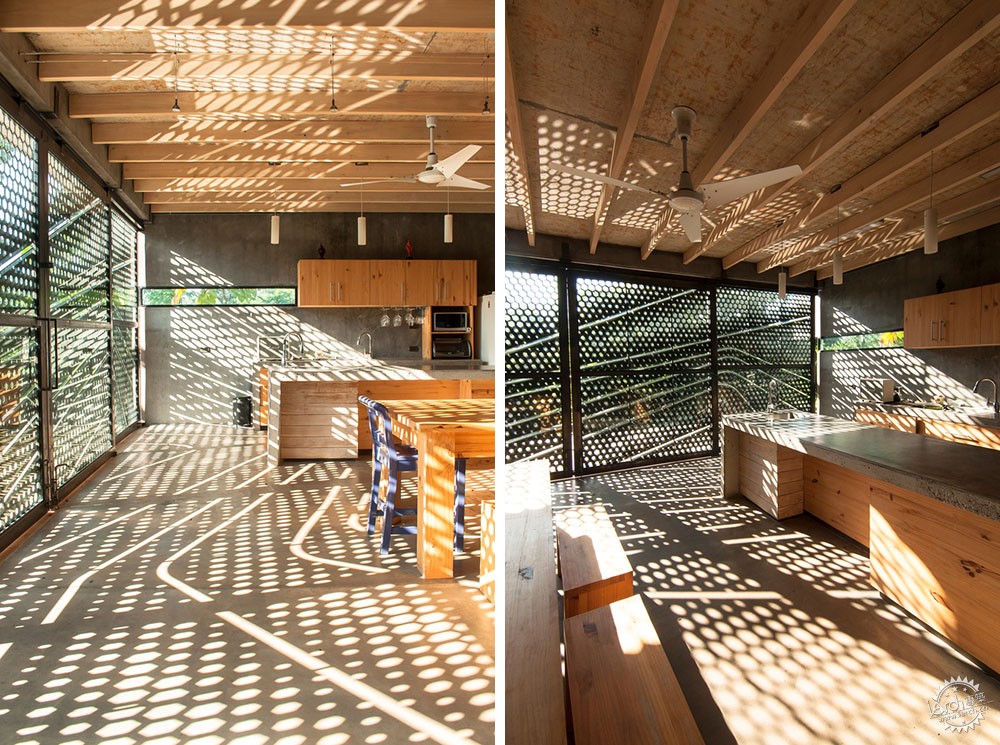
建筑的核心部位是它的社交空间,在那里布置有厨房、餐桌以及围绕树木布置的沙发。
建筑围墙由金属包裹,并且利用穿孔形成了抽象的图案,该艺术图案也是由客户自己设计,并且通过使用特殊的过滤器使得建筑内部与外部之间产生联系。
The social area it’s the heart of the house where we have the kitchen, dinner and a cast in place sofa surrounding the tree.
The enclosure in exposed steel, perforated with an abstract pattern that was generated from the art made by our client, allows to generate an interior-exterior connection with this special filter.
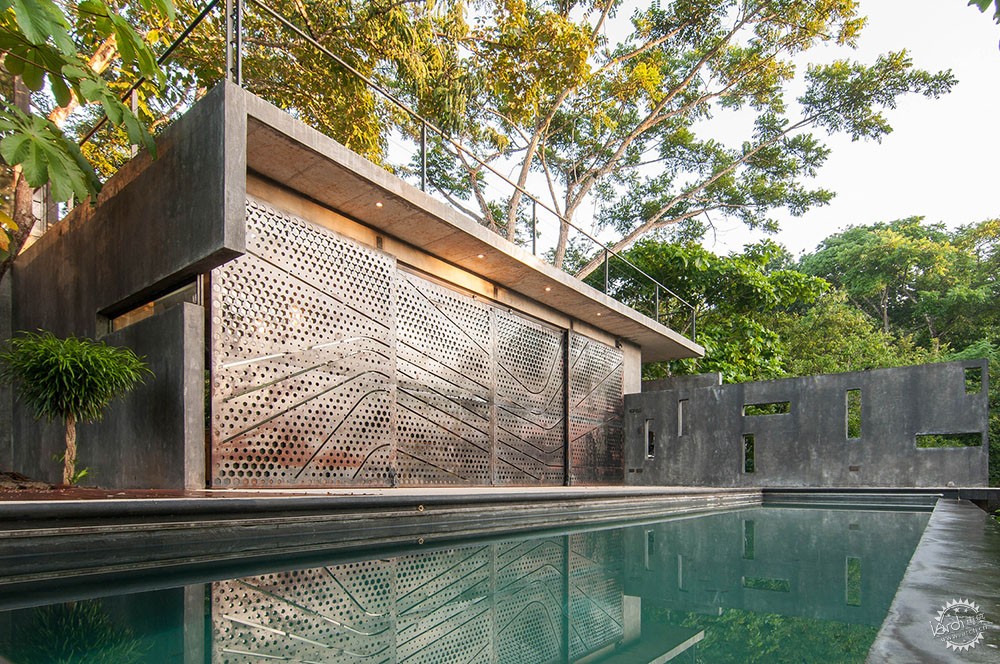
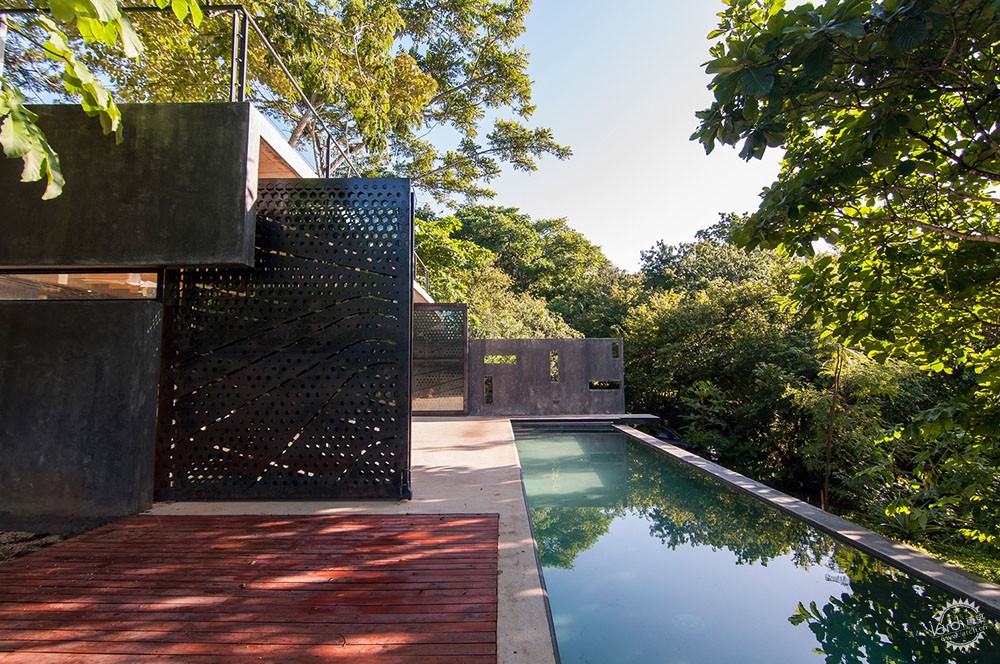
房屋中的社交空间朝向了一个平台,在平台上有一个水池,水池中的水缓缓溢出并流向周围的森林,从而形成溪流的声音,为住户提供独特的观感体验。
This social space opens onto the terrace that contains the pool wich overflows into the surrounding forest, projecting a sound that imitates a stream providing a special sensory connection to the dwelling.
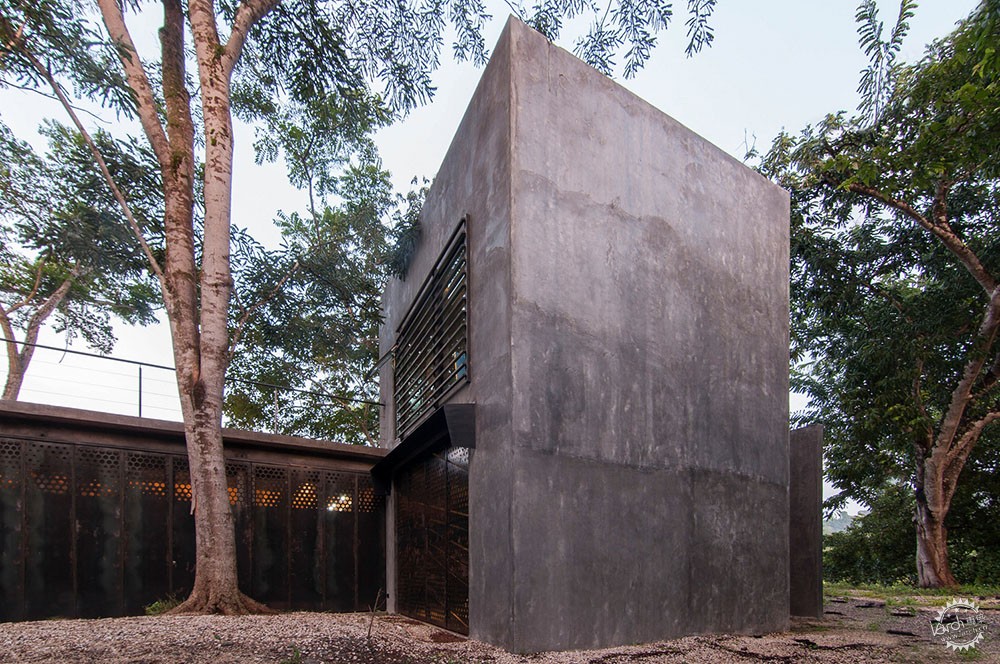
建筑中的大部分窗户前都安装了穿孔金属结构,从而在建筑内部创造出一天中光影的变化效果。
建筑中主要的使用房间具有不同的高度,较低的一部分空间作为卧室中的浴室,在那里能够俯瞰后方由白色石块以及树木组成的花园。
楼梯悬浮在由黑色混凝土作为表面的墙上,突出的金属拉紧器沿垂直方向循环布置,形成扶手的独特外观,该楼梯将会引导住户进入艺术工作室。
整个艺术工作室的高度与树相当,客户能够从工作室直接到达屋顶,并且无时不刻都能够与其周围的自然环境建立独特的联系。
A large percentage of the windows are protected by these perforated steel structures that generate an interaction with the movement of the sun by sifting the spaces during the day.
The main room consists of a space on two levels, the lower part is the bedroom with its bathroom, overlooking the rear garden where a composition was made with the existing trees, adding white ground stone of the area.
The ladder is floating on the wall in dark exposed concrete, projecting the vertical circulation with steel tensioners that function as virtual railing and take us to the artist's workshop.
The workshop is at treetop height where you can exit to the rooftop allowing a unique connection to the artist with his surroundings at all times.
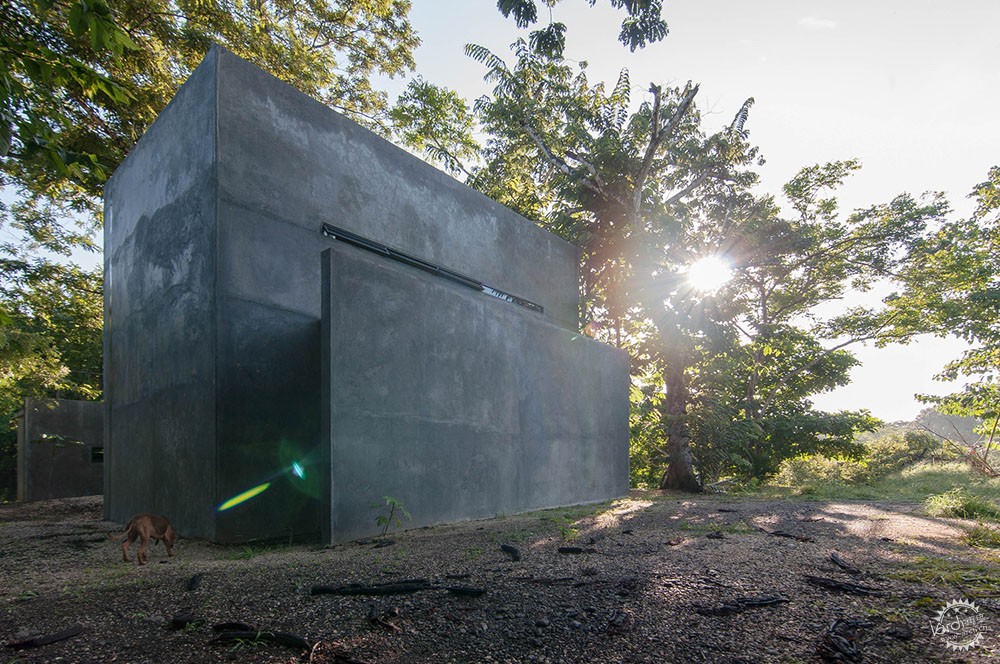
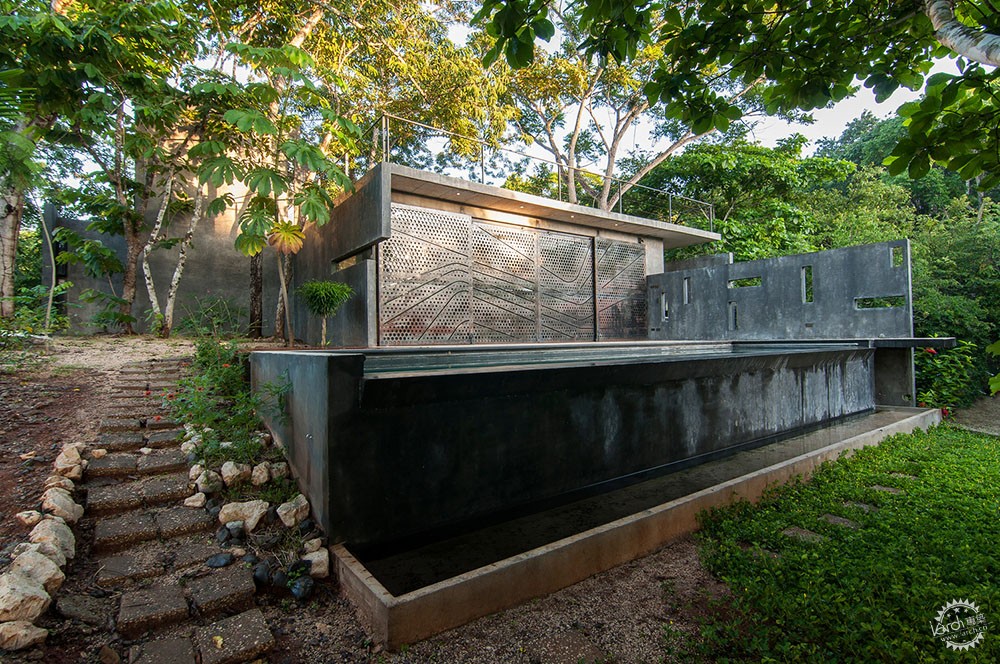
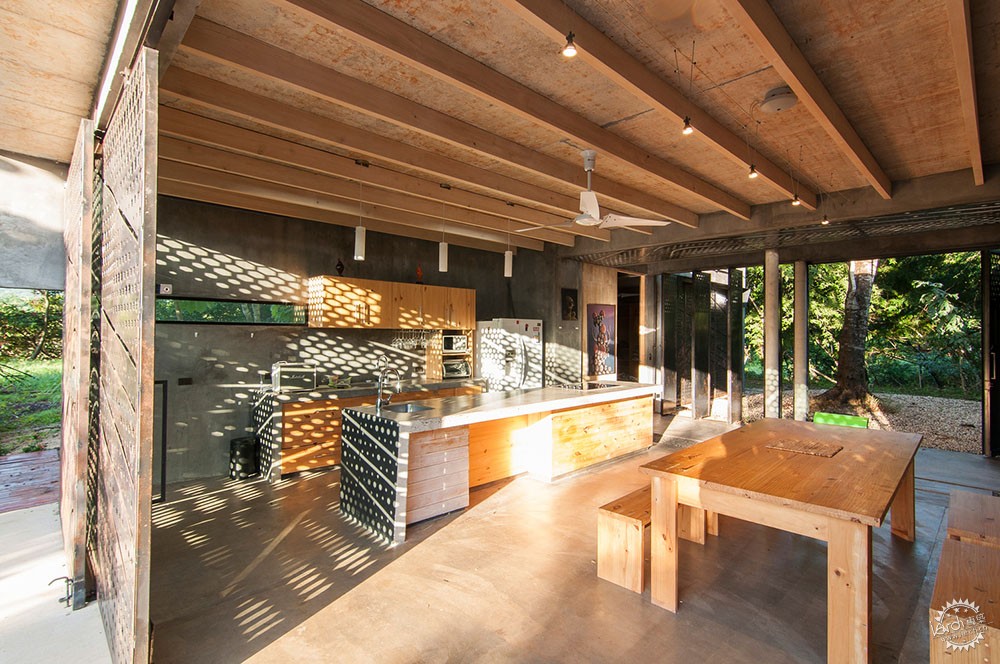
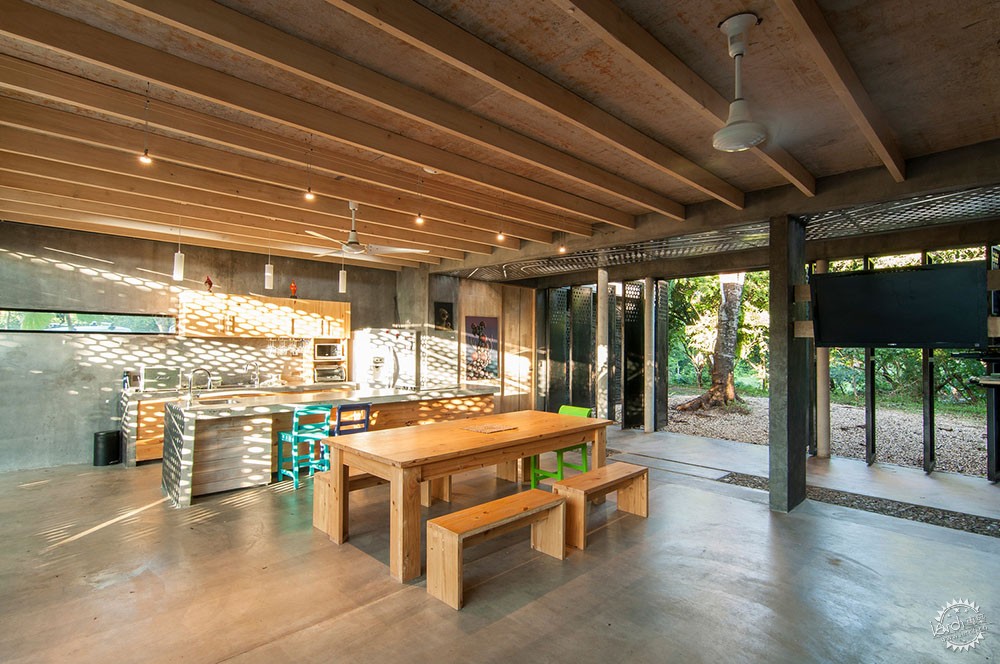
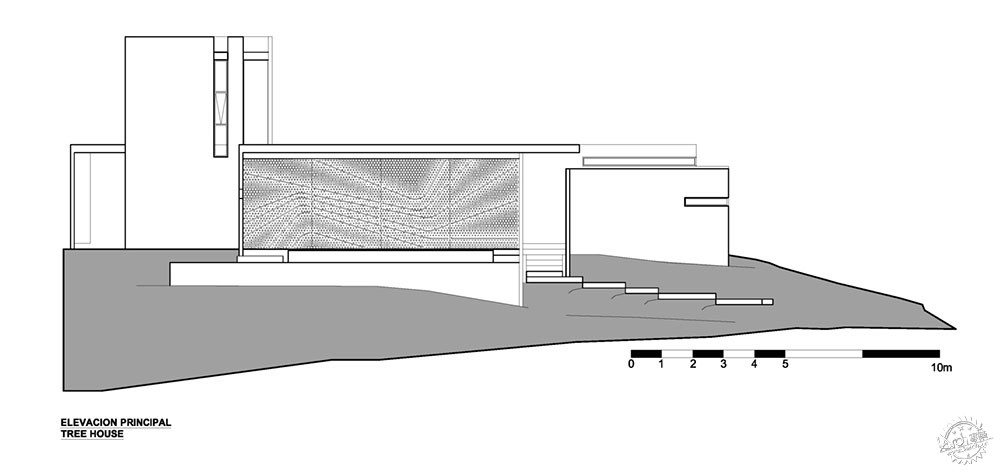
主立面/Main Facade
(该文章来源网络,如有侵权请联系15212443003,我们将第一时间进行删除)



