野兽派建筑的发展春天丨ProMedica公司总部改造项目
发布时间:2018年04月11日 点击率:
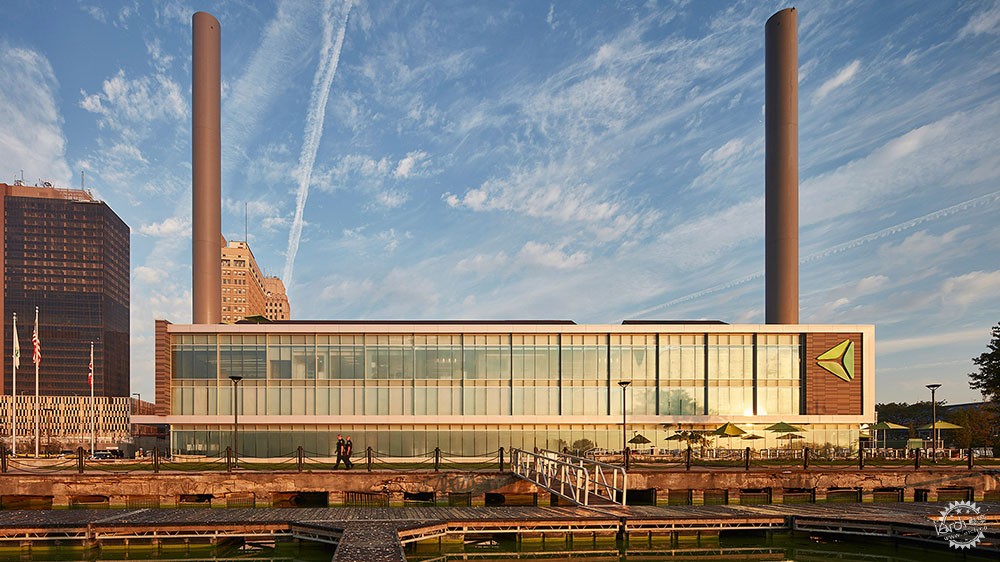
HKS为俄亥俄州ProMedica公司总部修复历史建筑
HKS revives historic buildings for urban healthcare campus in Ohio
由专筑网李韧,曹逸希编译
HKS建筑事务所将一座上百年的蒸汽厂建筑和野兽派办公大楼进行了翻修,该项目将作为某医疗公司的总部办公大楼,其目的是振兴美国工业地区的中心场所。
Architecture firm HKS has overhauled a 120-year-old steam plant and a brutalist office building, creating a headquarters for a medical company and aiming to revive an ageing downtown district in the American Rust Belt.
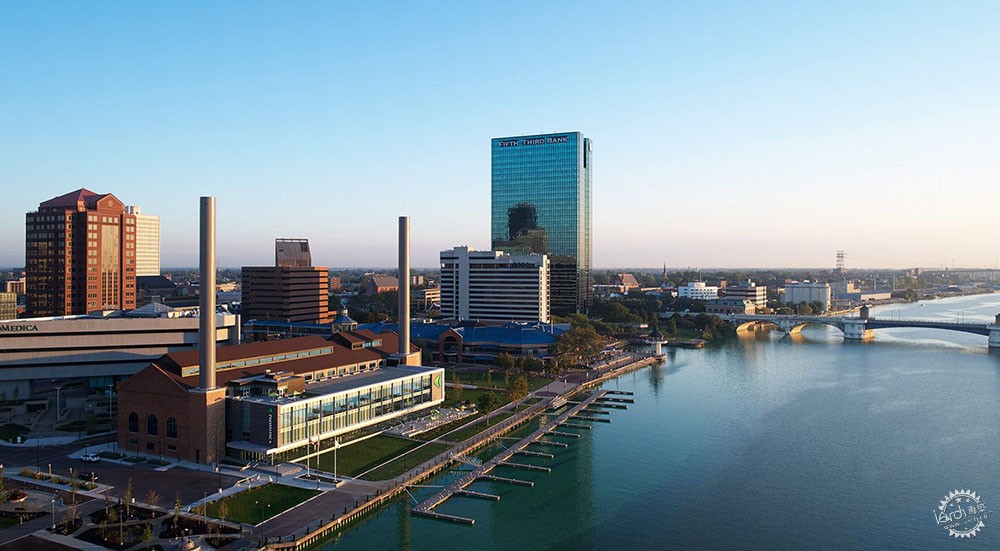
ProMedica总部大楼位于俄亥俄州西北部托雷多市的中心区域,该项目由建造于1896年的蒸汽厂改造而成,当时的设计者是当地知名建筑师Daniel Burnham,这位建筑师以其高层设计、城市规划而闻名,并且还担任了1893年芝加哥世博会的总建筑师。
The ProMedica Headquarters is located in the heart of downtown Toledo, a city in northwest Ohio. The project involved the adaptive reuse and expansion of a landmarked steam plant built in 1896, and designed by famed architect Daniel Burnham – known for his tall buildings, urban masterplans, and his role as chief architect of the 1893 Chicago World’s Fair.
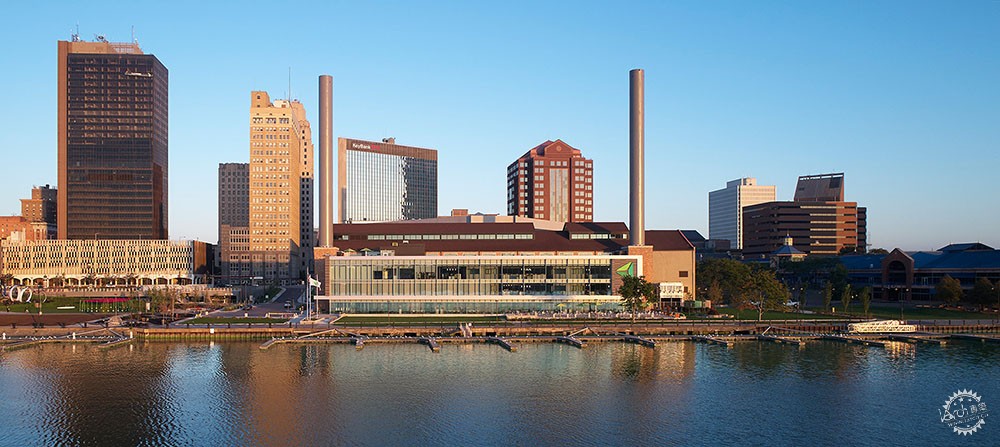
该项目还包含了一座野兽派混凝土建筑的修复,这座建筑建于1981年,另外,建筑师还设计建造了一座全新的停车场。项目园区毗邻一座公园,这座公园位于莫米河畔。
The project also entailed the overhaul of a brutalist concrete building dating to 1981 and the construction of a new parking garage. The campus is adjacent to a recently updated park that runs alongside the Maumee River.
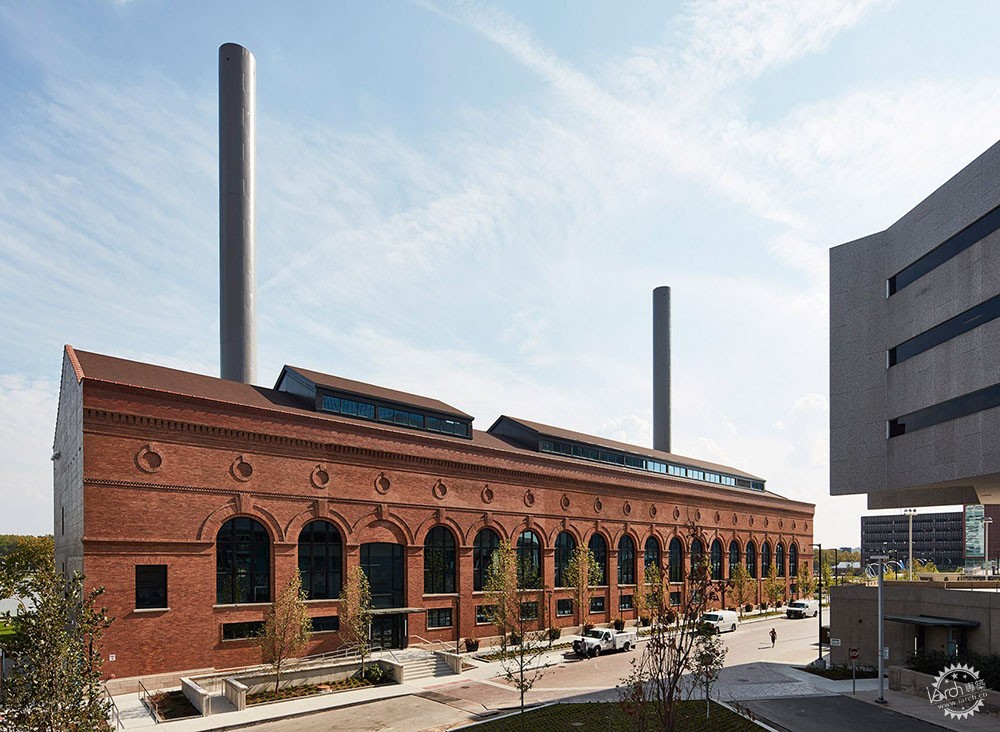
“新建的ProMedica公司总部园区的设计风格独特新颖,再结合动态的空间景观,以及不同风格的周边建筑,让园区呈现一片繁荣的景象。”HKS建筑事务所的建筑师说道,这座工作室起源于美国,并在全球都设有办公场所,“项目园区也代表了托雷多河滨区域的发展。”
"In a very dramatic and intentional way, the new ProMedica Headquarters campus, through materiality, articulation, and dynamic public and landscaped spaces, integrates both existing and new buildings of varied architectural character, programmatic function and historical relevance," said HKS, a US-based firm with offices around the globe. "The campus represents an architectural timeline of the development of the Toledo waterfront."
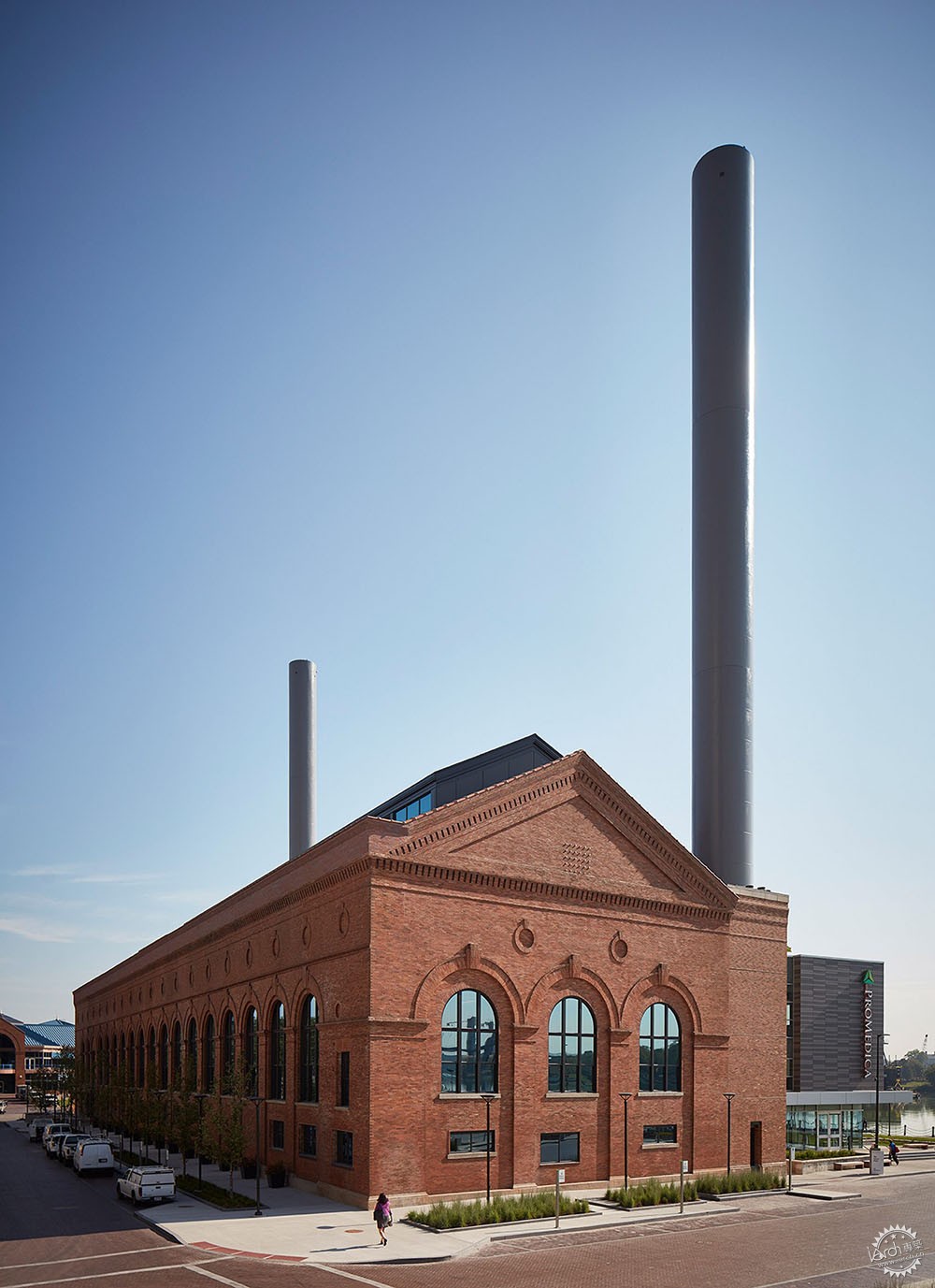
ProMedica是一家非盈利性的医疗保健公司,在城市的各个区域都设立有办公场所。而将其总部设立于市中心区域似乎是一个大胆的决定,这与美国其他许多城市类似,经过几十年的发展,城市的许多居民建筑与商业建筑都搬离到郊区,这让托雷多城市中心变得冷清。
ProMedica, a nonprofit healthcare company, formerly had offices scattered around the city and sought to unite its employees under one roof. Deciding to situate its headquarters in the downtown district was a bold move. Like many American cities, Toledo's urban core was emptied out over the past few decades as residents and businesses migrated to the suburbs.

建筑师说:“美国的锈带城市都是如此,许多工厂与企业都搬离了市区,使城市遭受到损失。”
这座公司总部的设立也许能够提升城市中心的知名度,同时也为其带来经济效益。
"Similar to other Rust Belt cities, when manufacturing plants and corporations relocated away from downtown, the city suffered," said HKS.
The new downtown campus is intended to heighten the company's visibility while demonstrating its commitment to the local economy.
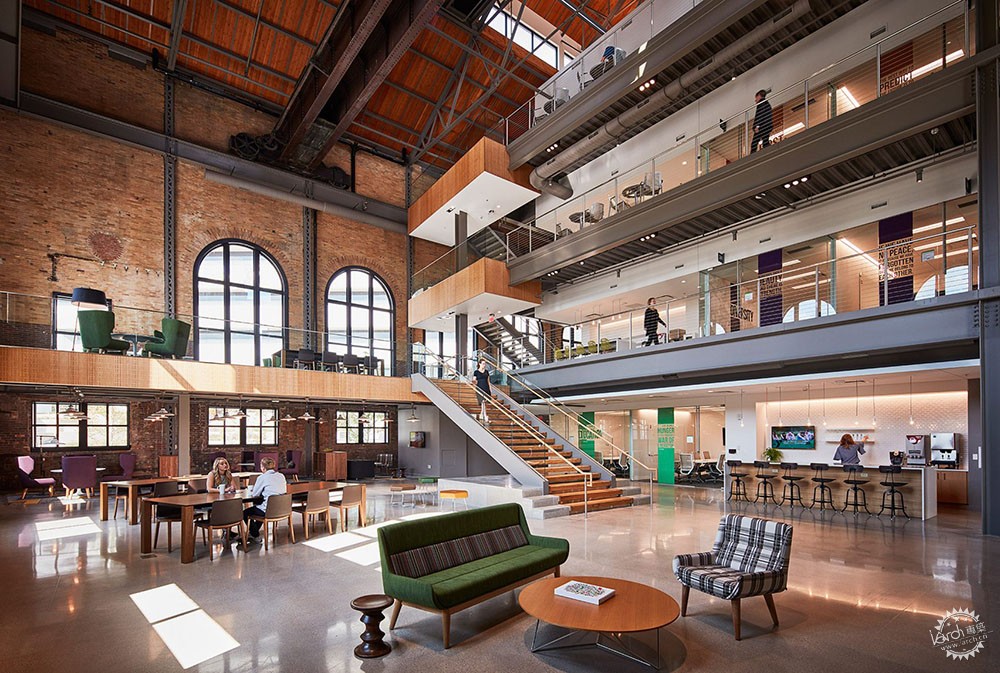
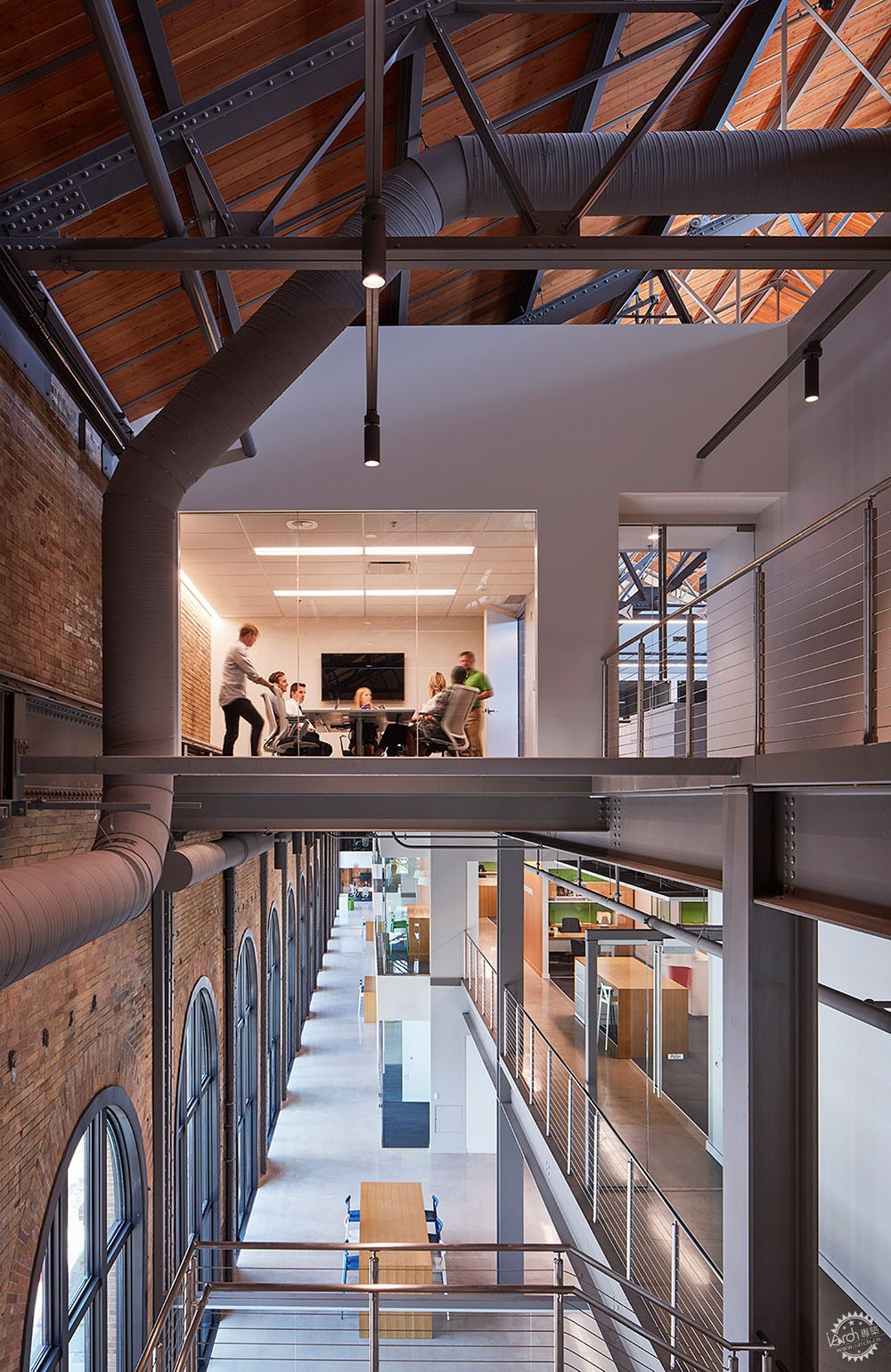
项目团队负责人说道:“ProMedica公司的这个举动意味着在未来的几十年中会为城市中心带来大量的工作机会,在此基础上,HKS事务所也将以设计的方式让托雷多市的社区卫生大力发展,同时以更加透明的方式将这座公司与城市连接在一起,并以此激发城市历史文化的发展活力。”
"ProMedica's move represents the largest influx of jobs into downtown Toledo in decades," the team said. "Building on this, HKS adapted a design approach that would demonstrate ProMedica's commitment to Toledo's community health and connect the company in a more transparent way to its city by celebrating the site's heritage and history."
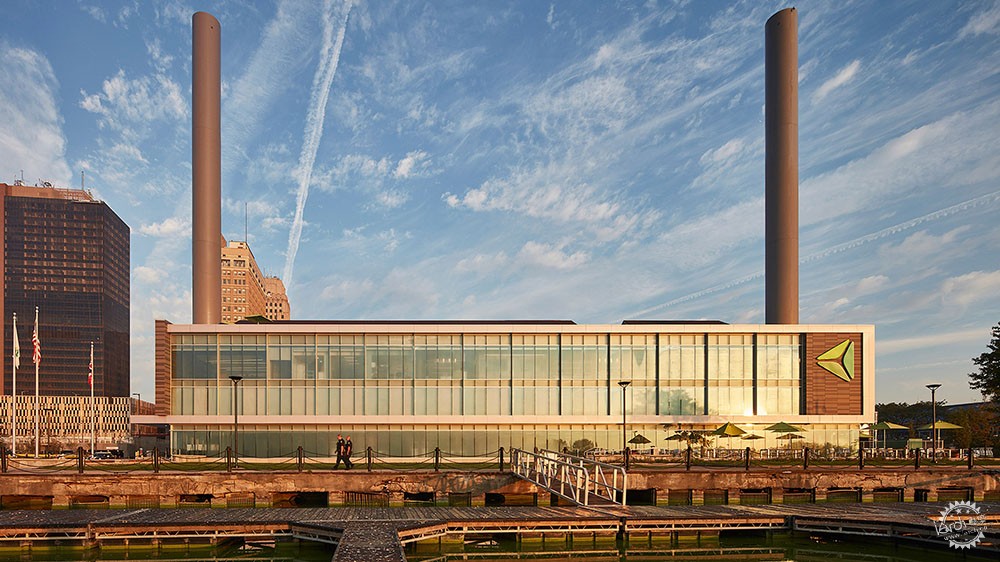
这座古旧的蒸汽厂位于城市历史场所名录之中,长期以来这座工厂停止生产,直到后来被ProMedica公司收购。该项目的面积为78465平方英尺(约7290平方米),建筑有着红色砖墙和两个高耸的蒸汽烟囱,建筑师将其室内空间改造成办公场所,其中有着充足的公共区域和充满自然采光的中央庭院。
建筑面向河流而建,在其另一侧,项目团队扩建了一座三层的矩形体量,总面积为45535平方英尺(约4230平方米),其主立面由玻璃和陶土建造而成。
Listed on the National Register of Historic Places, the steam plant sat vacant for three decades before it was bought by ProMedica. The 78,465-square-foot (7,290-square-metre) building has red brick walls and two tall steam stacks, which were preserved. The interior was converted into a four-storey office building with ample communal areas and a light-filled atrium.
On the side of the building facing the river, the team added a three-storey, rectangular volume totalling 45,535 square feet (4,230 square metres). Its facades consist of glass and terracotta.
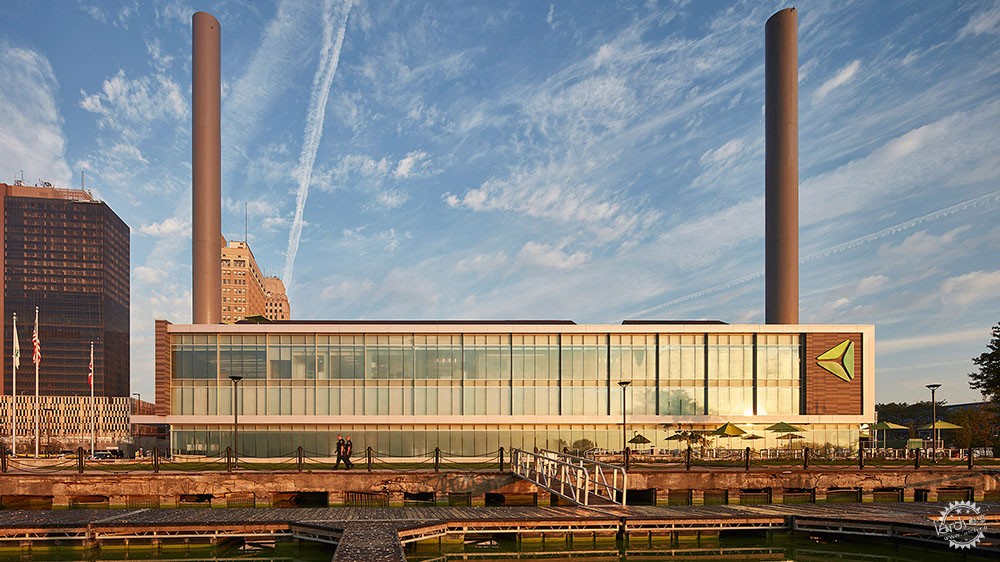
建筑师说:“在当时,建筑师运用了巧妙的材料与方法,蒸汽厂的扩建工程包含了古典与现代元素,并将这二者相互结合。”
"As Burnham made a masterful use of the materials and methods of his time, the expanded Steam Plant complex spans the classical and contemporary in a cohesive and complimentary way," the architects said.
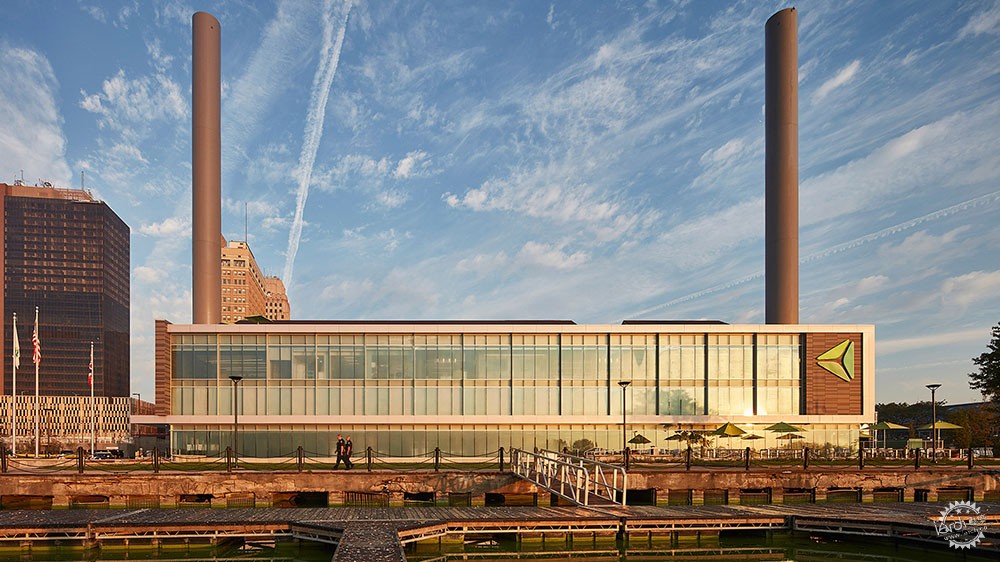
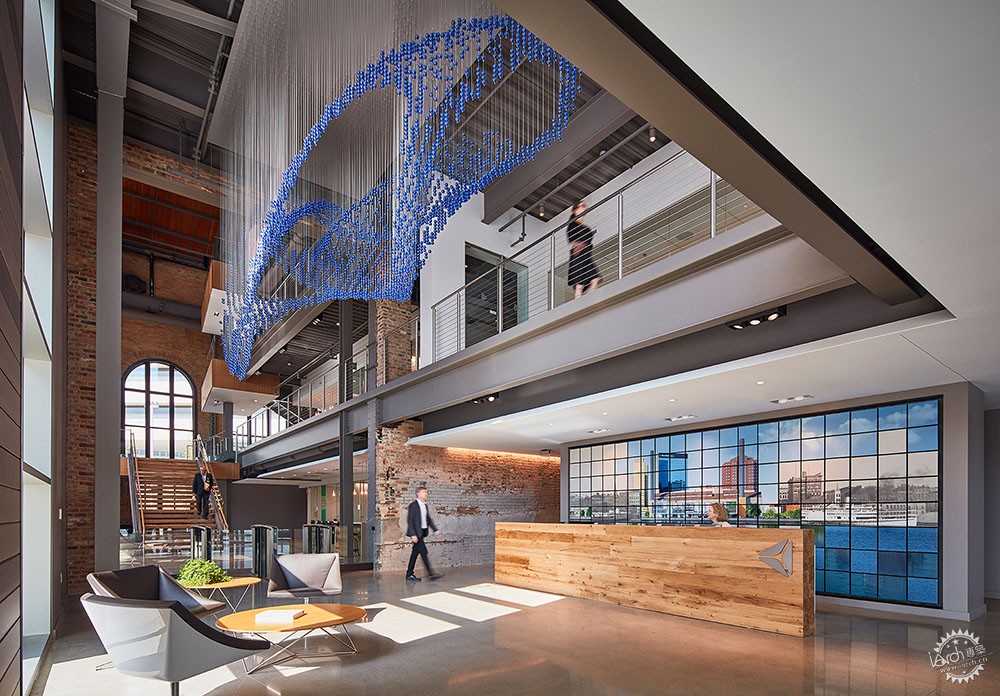
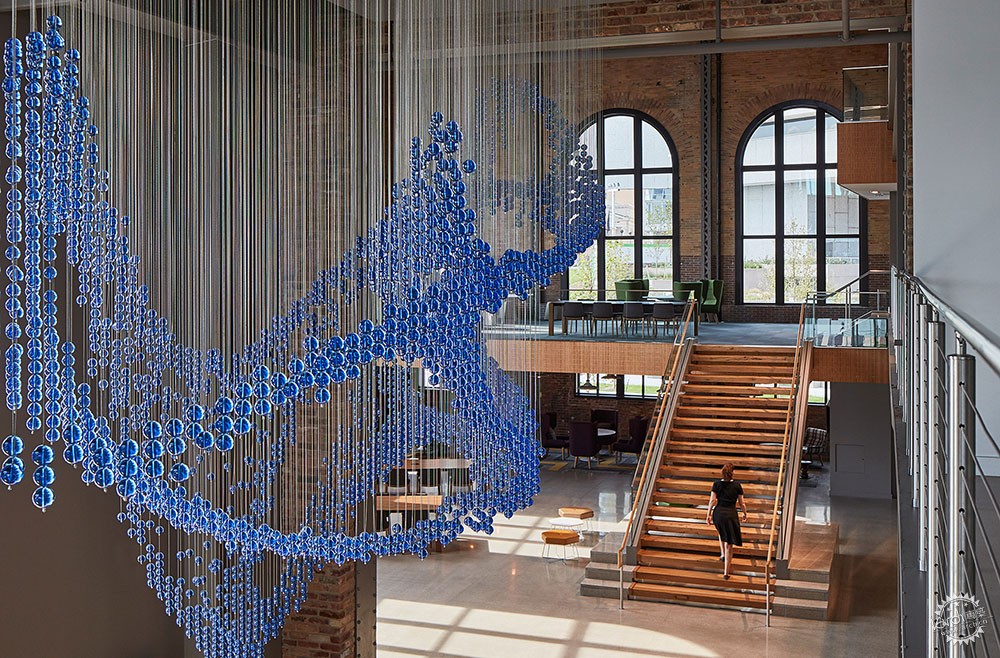
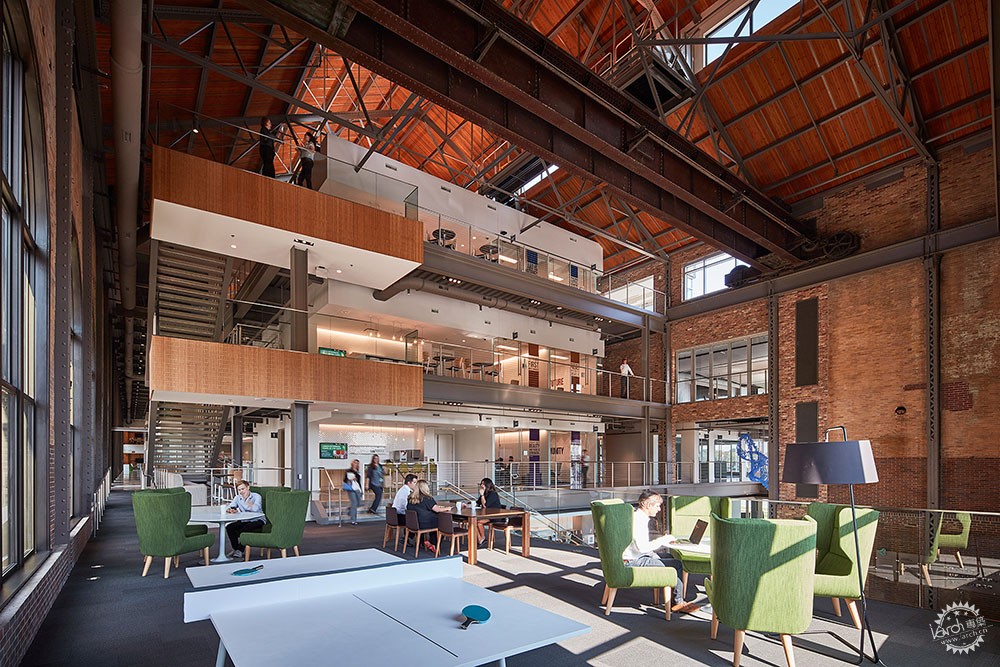
建筑师将蒸汽厂的原材料尽量保留,其中包括钢制屋架和重达13吨的桥型起重机,并将其悬挂在中庭之中。另外,项目团队尽量不对原有的建筑构件进行改造,让人们仍然关注建筑的历史元素。
“在Daniel Burnham的设计中,他结合了光线、体量、开放空间、景观,因此我们的扩建项目则需要设计一个面向莫米河滨公园的特殊视角,但前提是不破坏现有的结构元素。”
Original elements in the steam plant were preserved when possible, including steel roof trusses and a 13-tonne bridge crane, which now hangs in the atrium. Inside the addition, the team used a minimal palette of materials in order to keep the focus on views and to honour Burnham's vision.
"In keeping with Daniel Burnham's use of light, volume, and architecture's connection to and need of open space and landscapes, the expansion creates a dramatic 'window' towards the Maumee and Promenade Park without overpowering the existing structure," HKS said.
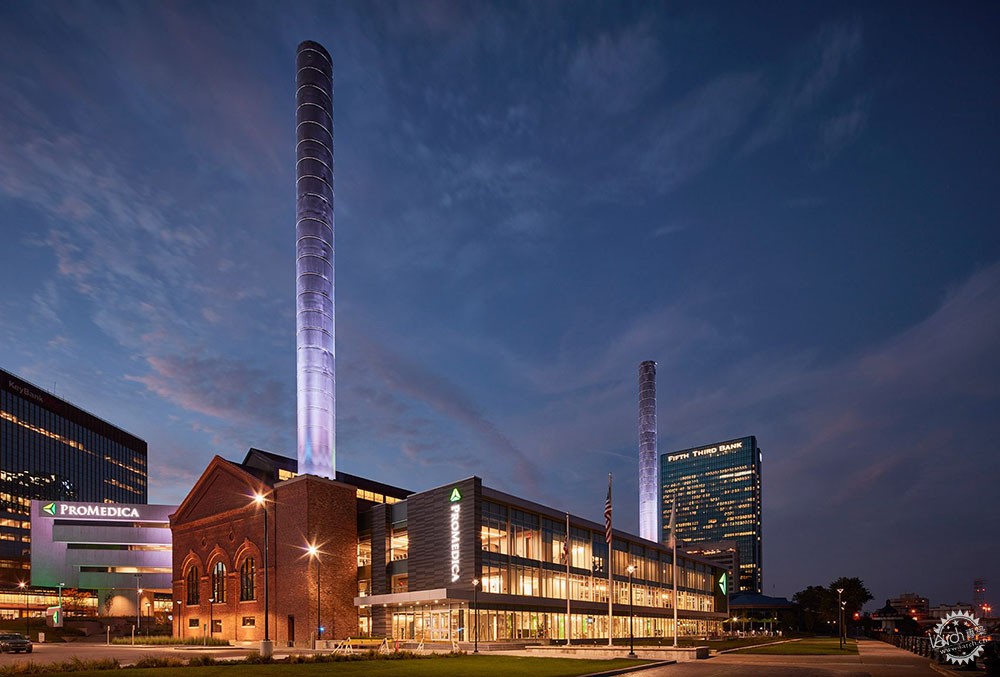
这座名为“Junction Building”的野兽派建筑原先是托雷多信托公司的总部大厦,后来则用于KeyBank公司的办公,该公司直到2015年才搬离建筑。
这座建筑面积为102000平方英尺(约9476平方米),建筑师对其进行了全面的室内装修,其中的办公场所位于上部三层,一层是两间餐厅,地下室则为A YMCA体育馆所用。
The brutalist structure, called the Junction Building, originally served as headquarters for the Toledo Trust Company. It was later occupied by KeyBank, which moved out in 2015.
The 102,000-square-foot building (9,476 square metres) received a full interior renovation. Office space occupies the top three floors, while the ground level houses two restaurants. A YMCA gym is located in the basement.
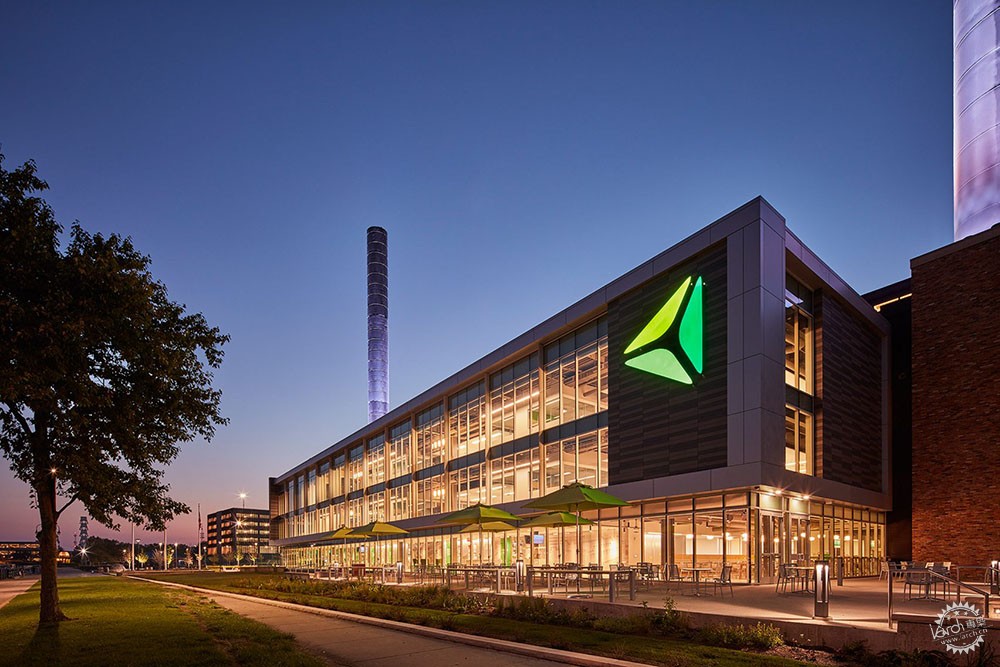
托雷多当地的公共交通设施不太发达,因此建筑师需要为ProMedica公司的员工设计一个停车区域,这座停车大楼共有6层,其中可容纳760个停车位,其一层区域用于商业零售。建筑的外部墙体覆盖着金属板和散热系统,其北侧有着一个投影屏幕。
With public transportation options limited in Toledo, HKS needed to create a parking area for ProMedica employees. It conceived a six-level building with 760 parking spaces and ground-level retail. Exterior walls are clad in a mixture of metal panels and fins, and a large screen on the north engages with the riverfront park.
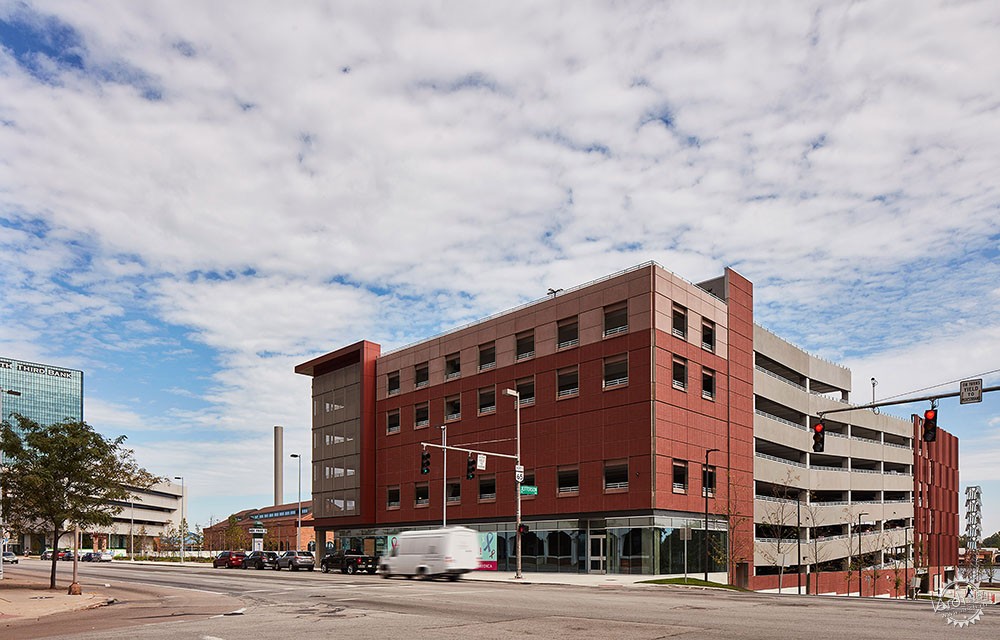
建筑师说:“为了将这座停车大楼多功能化,我们在其北侧立面设计了一个巨大的投影屏幕,这样可以进行一些电影的放映。”
“ProMedica公司总部位于托雷多市区,也是在欢迎员工与当地社区人们来到河滨地区,从而激发城市活力。”
"To find a way to create many uses for the dedicated parking structure, designers envisioned the north facade of the garage as a giant projection screen, where public movie showings or concerts underway in Promenade Park could be displayed," the architects said.
"HKS' design for ProMedica Headquarters transforms downtown Toledo, welcoming employees and the community to the riverfront, drawn by a design that celebrates its site and city."
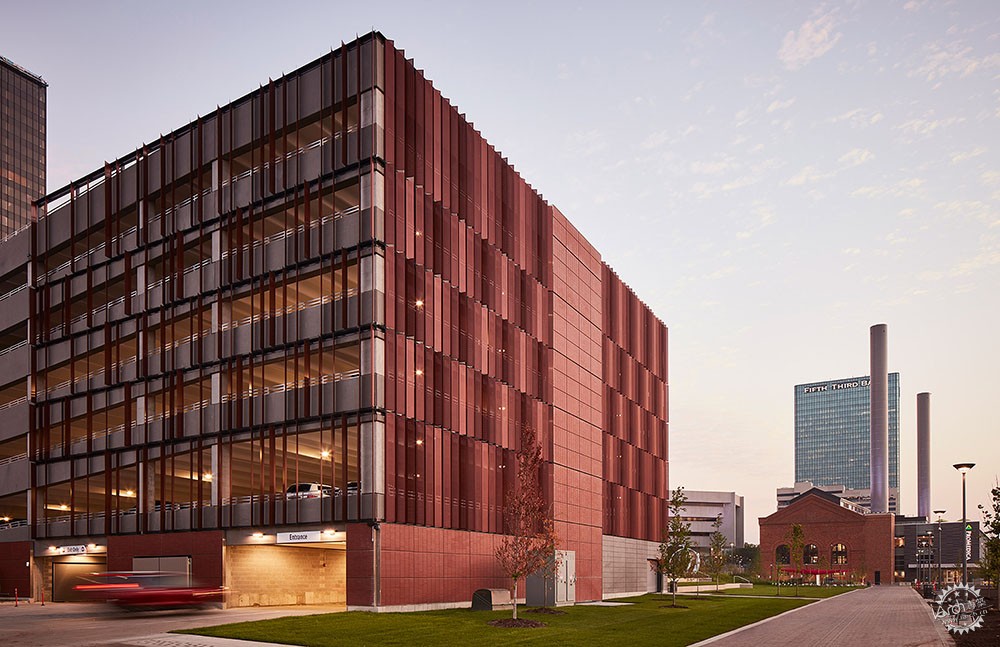
HKS建筑事务所是美国的顶级设计公司,在2017年的建筑名录中排名第六,其近期完成的项目有一座全新的体育场,客户是美国明尼阿波利斯的美式橄榄球队,建筑有着突出的屋角,还有着覆盖着塑料薄膜的锌版屋面。
摄影:Tom Harris
HKS is among the top firms in the US based on revenue, ranking number 6 on Architectural Record's 2017 list. Its other recently completed projects include a new stadium for the Minnesota Vikings, which features angular protrusions, zinc cladding and a roof partly made of plastic film.
Photography is by Tom Harris.
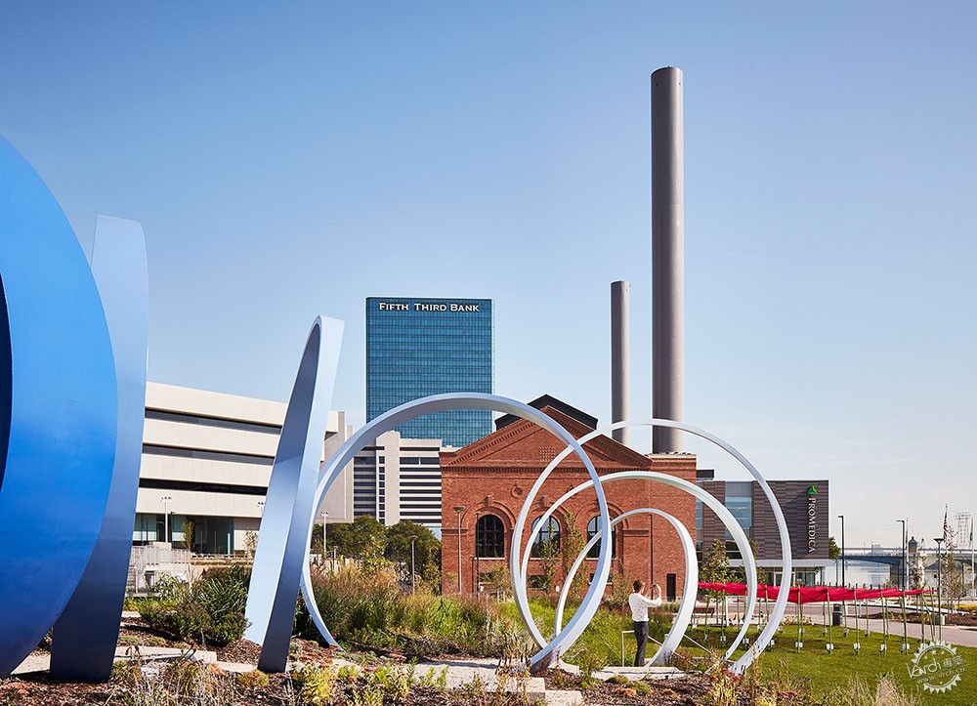
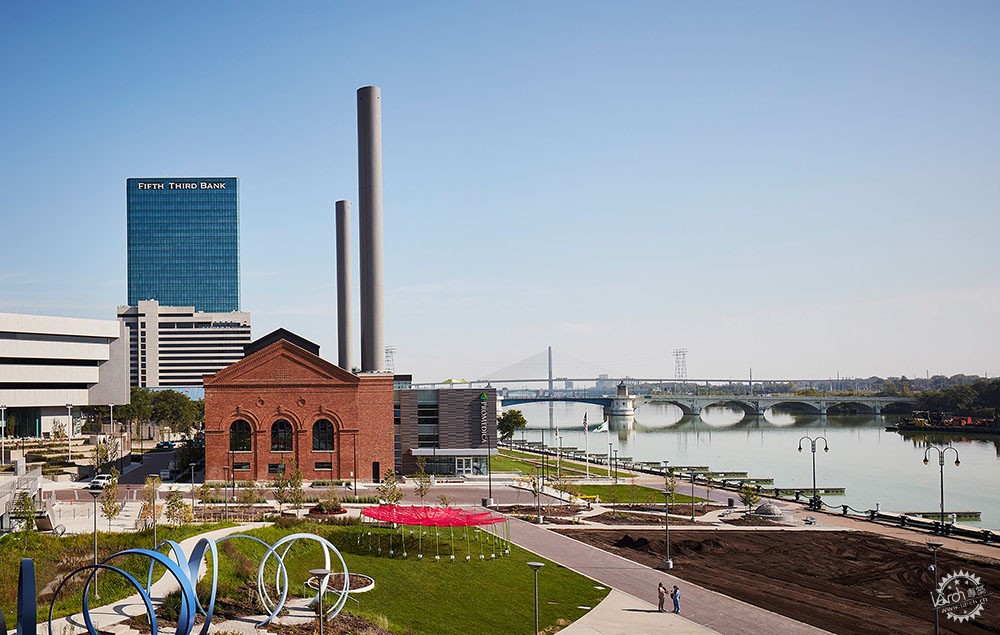
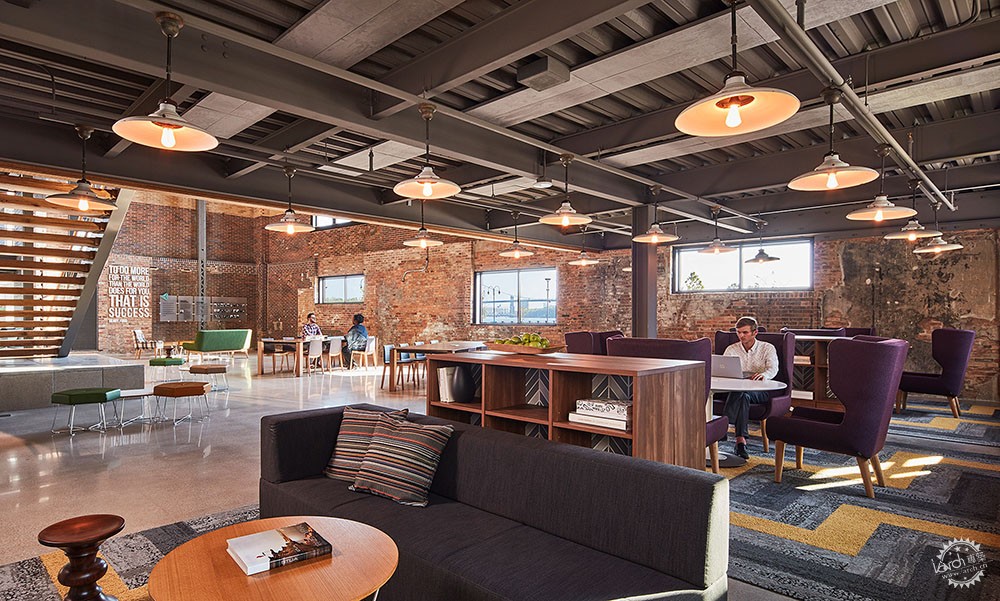
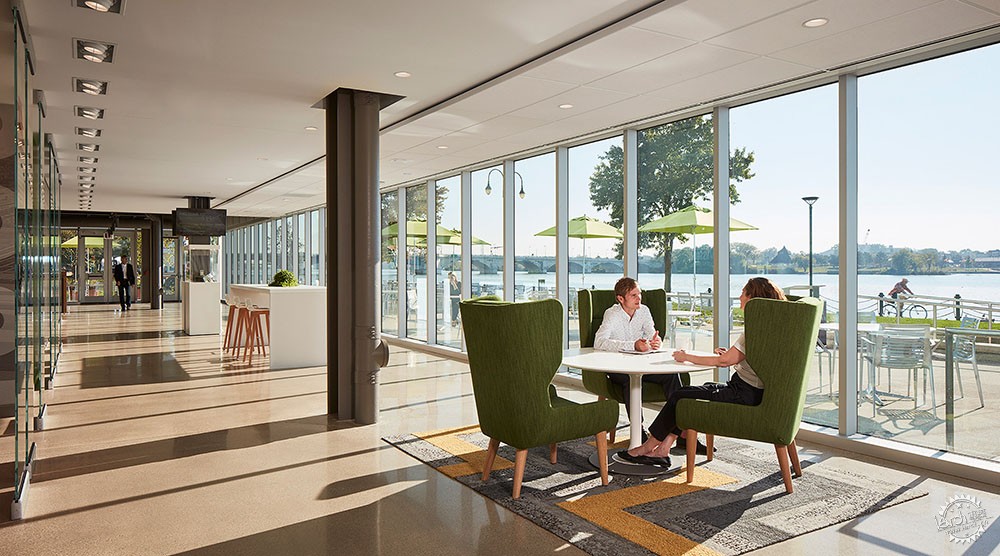
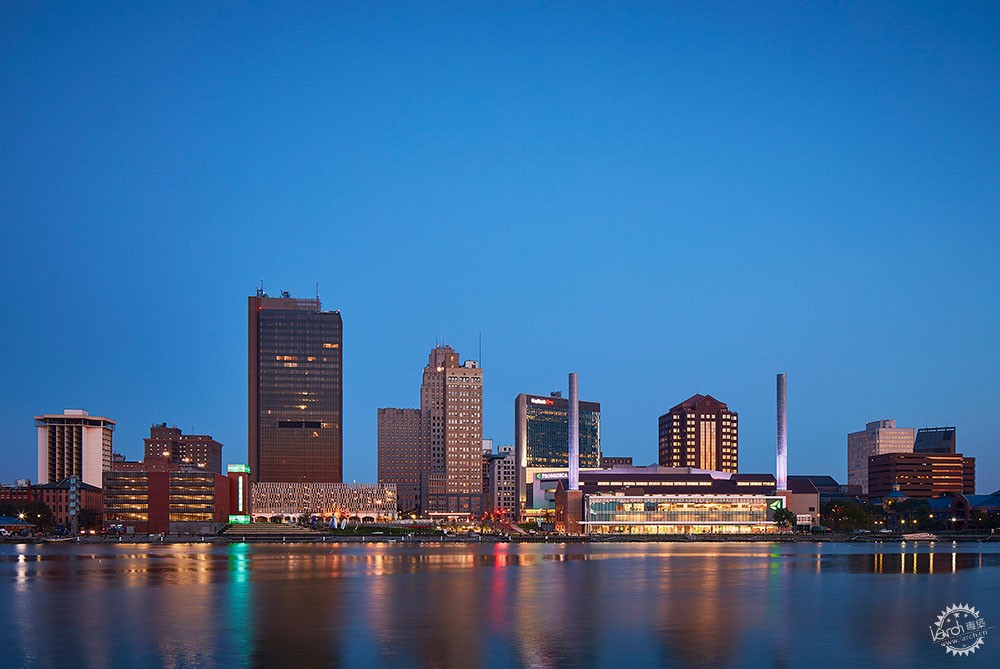
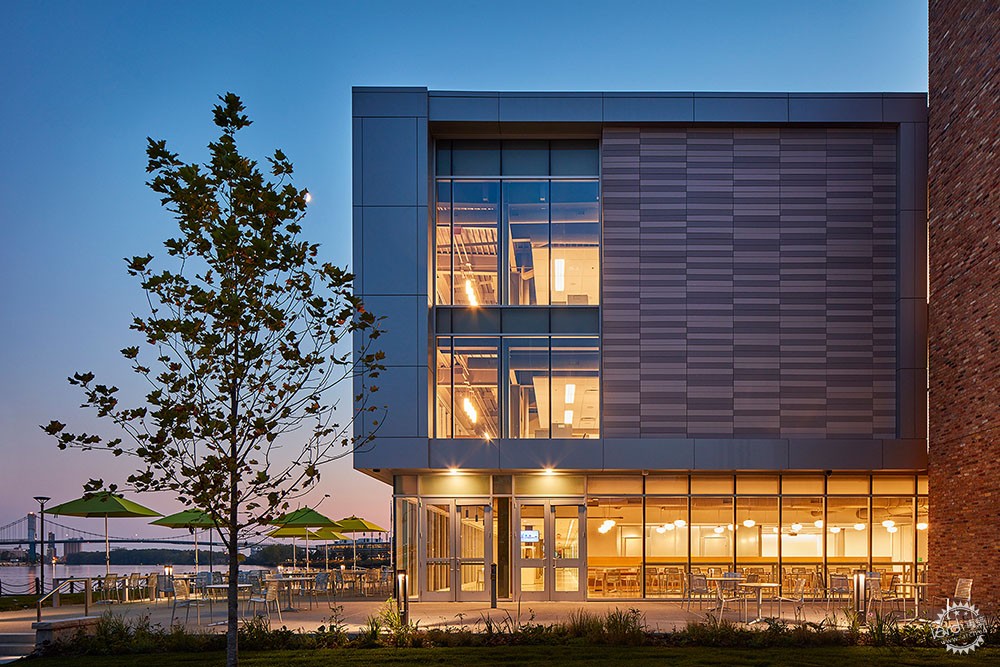
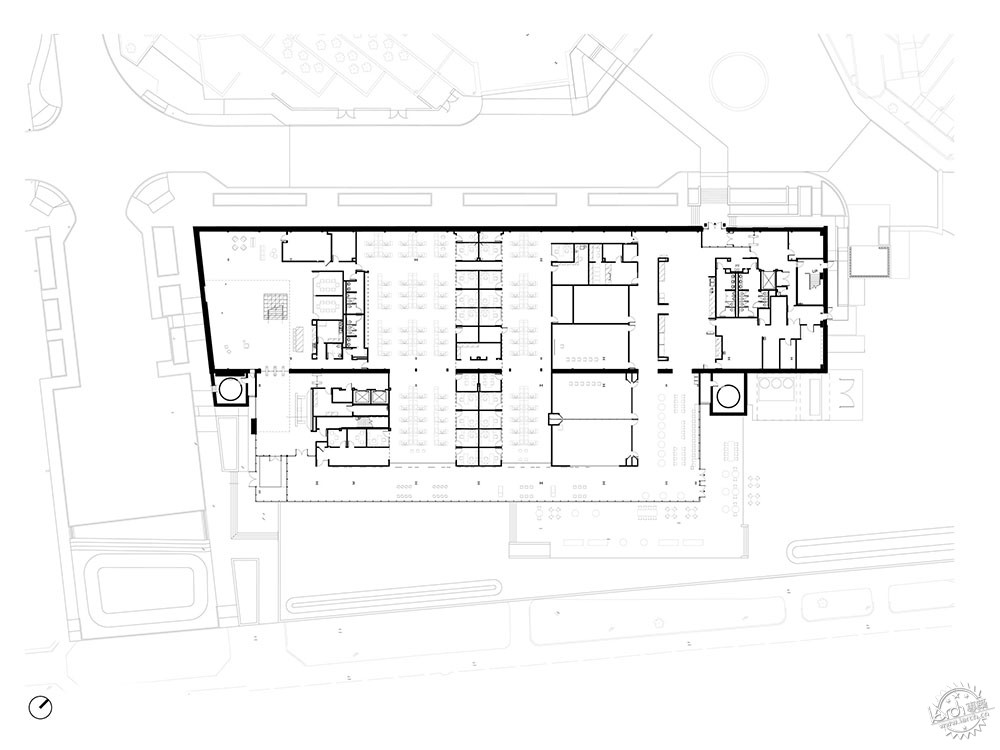
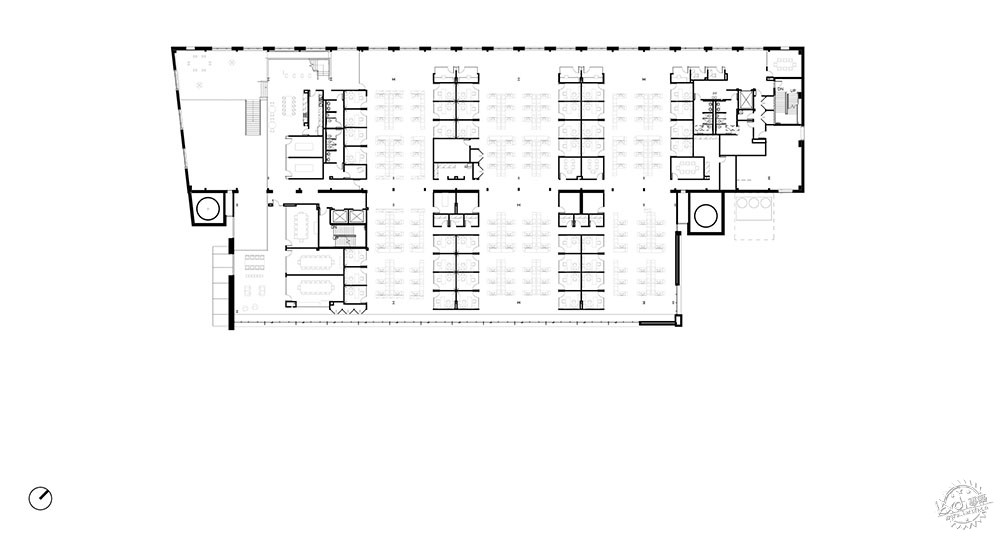
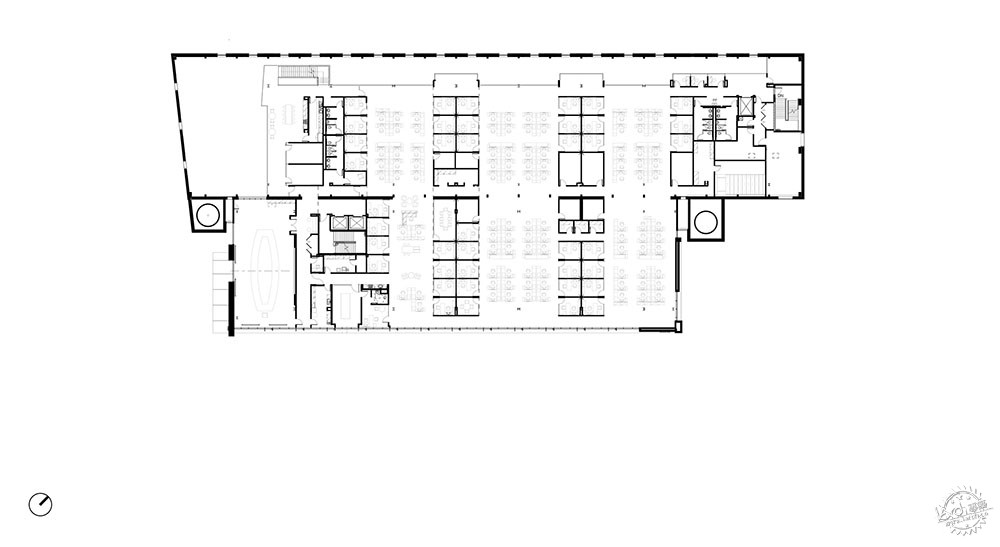
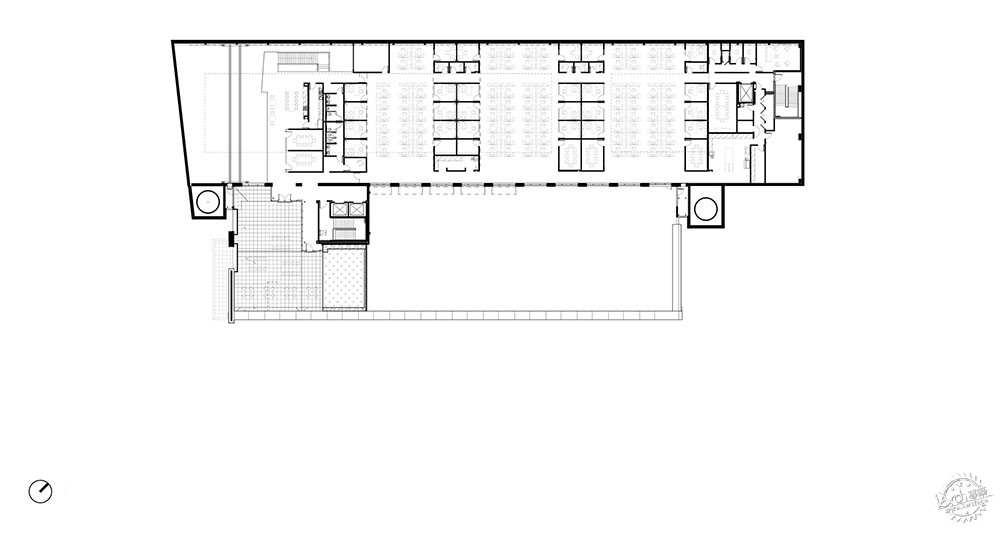
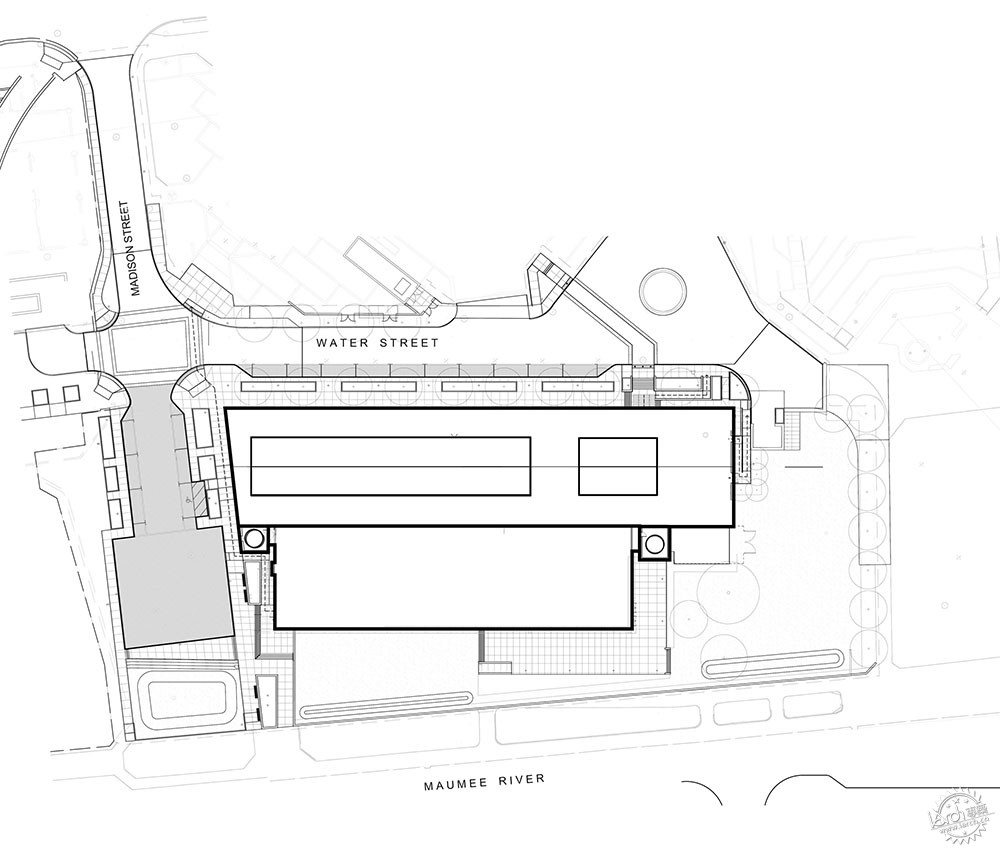
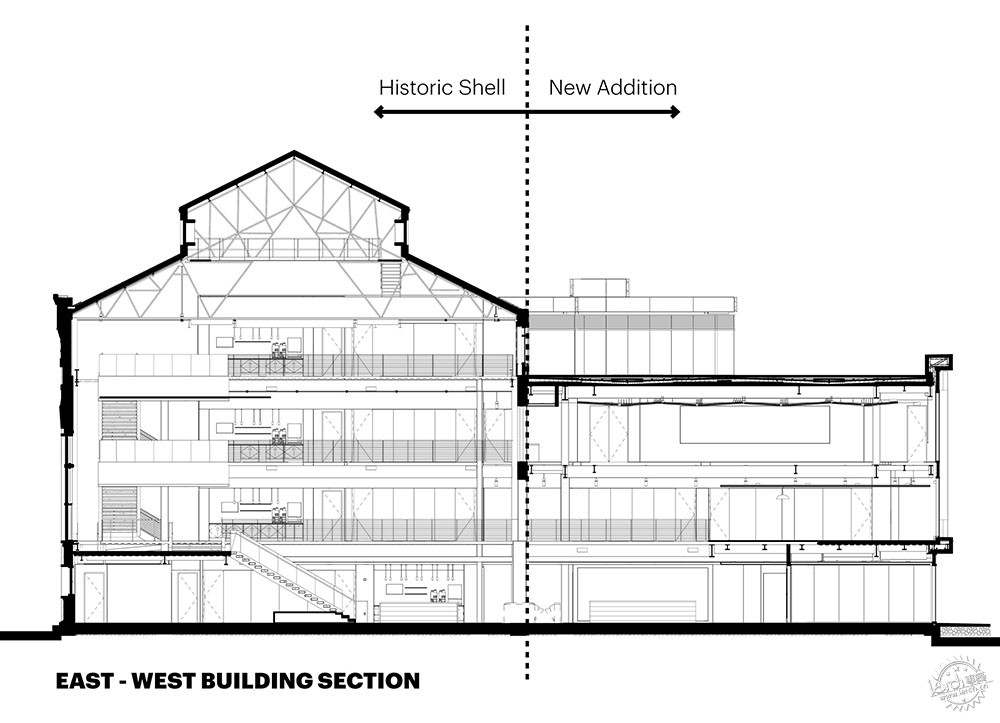
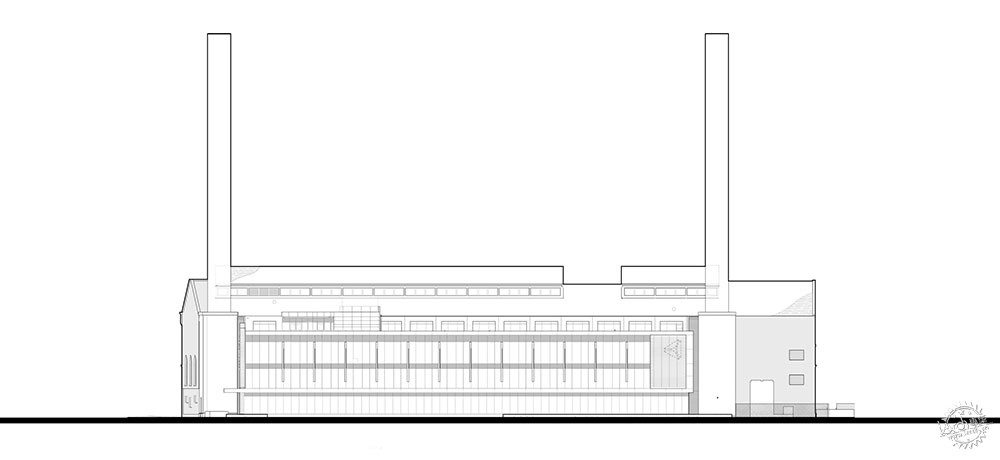
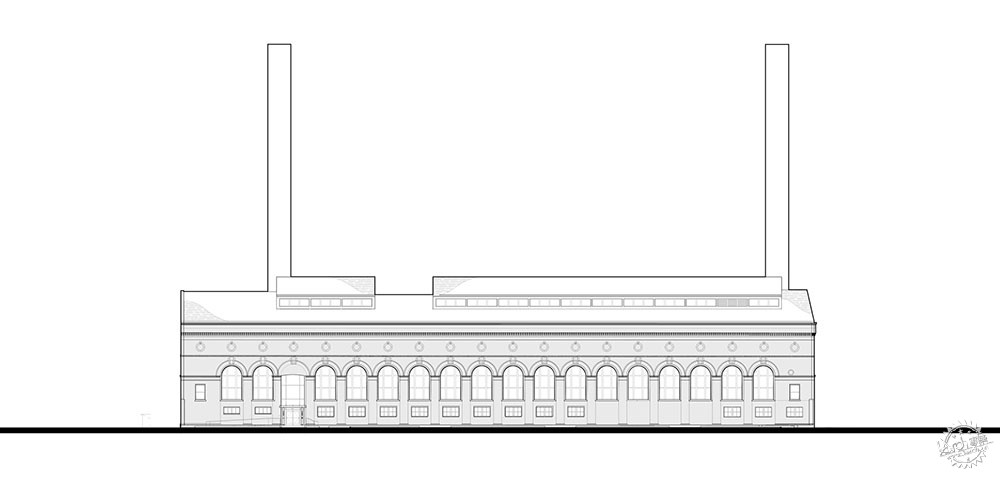
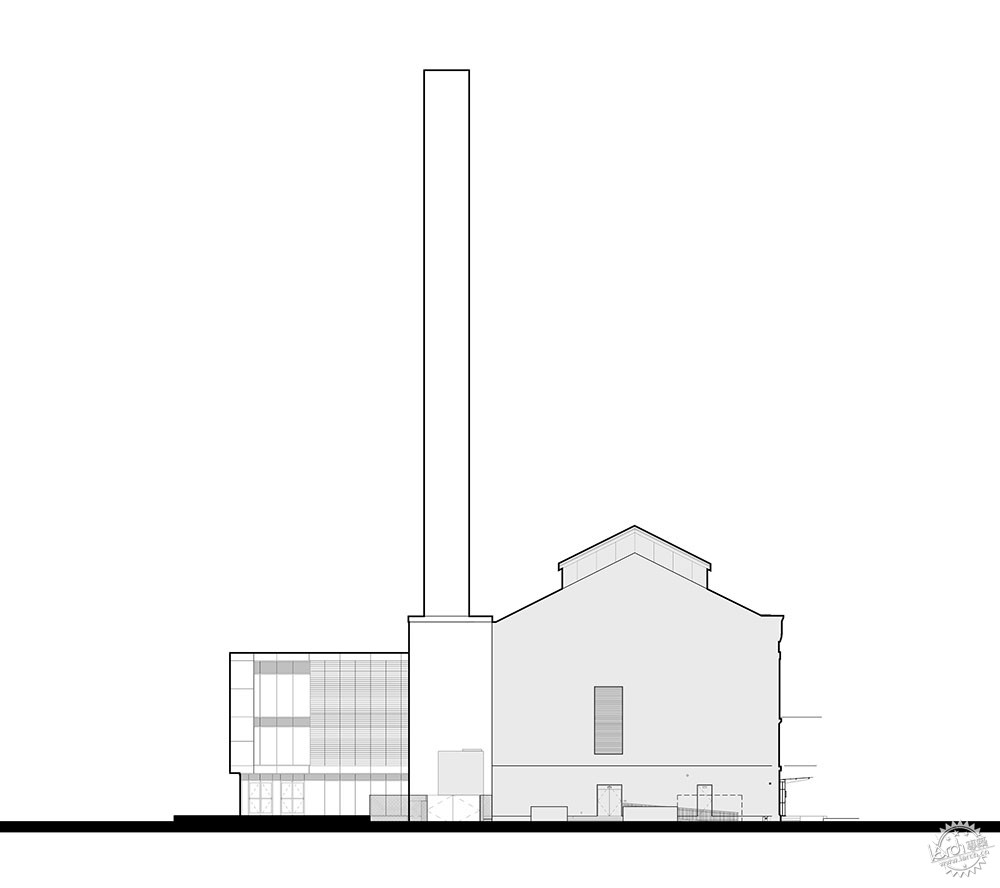
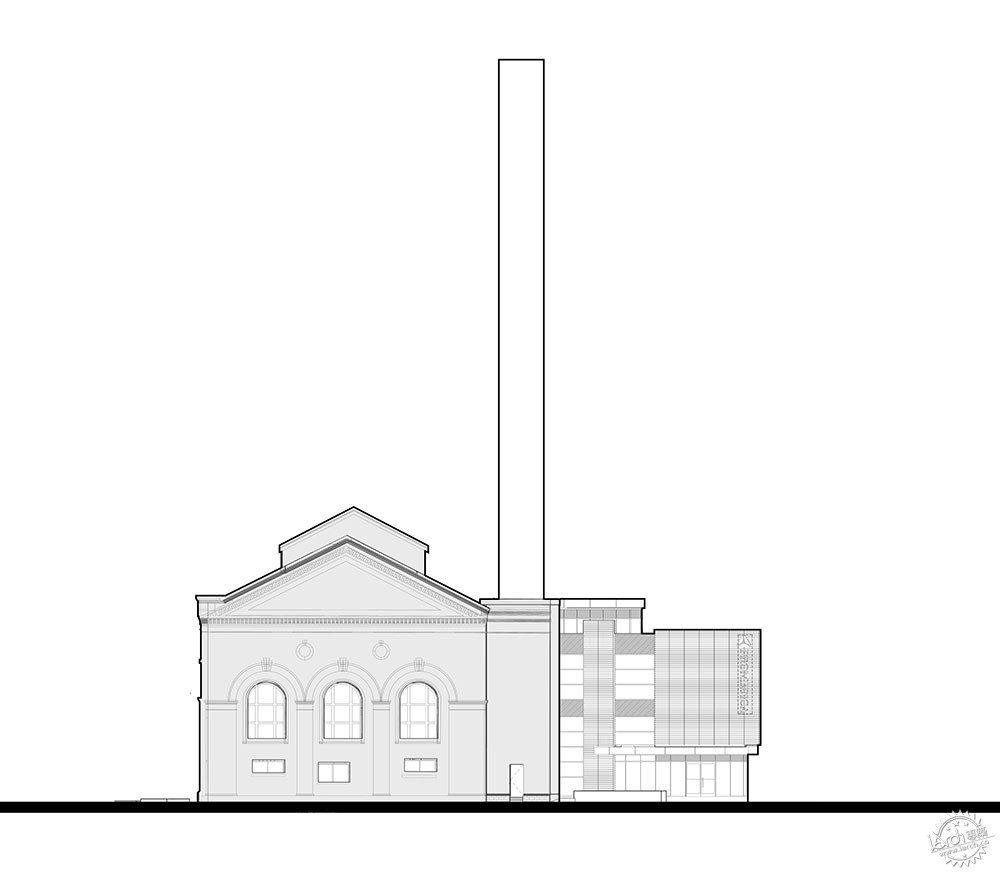
项目信息:
建筑设计、城市规划、室内设计、结构工程:HKS
HKS设计团队:Lisa Adams, Vanessa Argento, Ben Compton, Kate Davis, Steve Jacobson, Larry Johnson, Eric Keller, Anthony Montalto, Clint Nash, Anne Rezac, Enrico Scaffiai, Lauren Stark, Gabriela Wakulchik, Joseph Werla, Tim White,Scott Withers
客户:ProMedica
机电工程:SSOE
景观设计:MKSK
土木工程:Mannik Smith Group
历史遗产保护顾问:Sandvik Architects
施工管理:Rudolph Libbe
Project credits:
Architect, urban designer, interior designer, structural engineer: HKS
HKS design team: Lisa Adams, Vanessa Argento, Ben Compton, Kate Davis, Steve Jacobson, Larry Johnson, Eric Keller, Anthony Montalto, Clint Nash, Anne Rezac, Enrico Scaffiai, Lauren Stark, Gabriela Wakulchik, Joseph Werla, Tim White and Scott Withers
Client: ProMedica
MEP engineer: SSOE
Landscape architect: MKSK
Civil engineer: Mannik Smith Group
Historic preservation: Sandvik Architects
Construction manager: Rudolph Libbe
(该文章来源网络,如有侵权请联系15212443003,我们将第一时间进行删除)



