四四方方的建筑与曲线的碰撞,让它立即脱颖而出
发布时间:2018年04月04日 点击率:
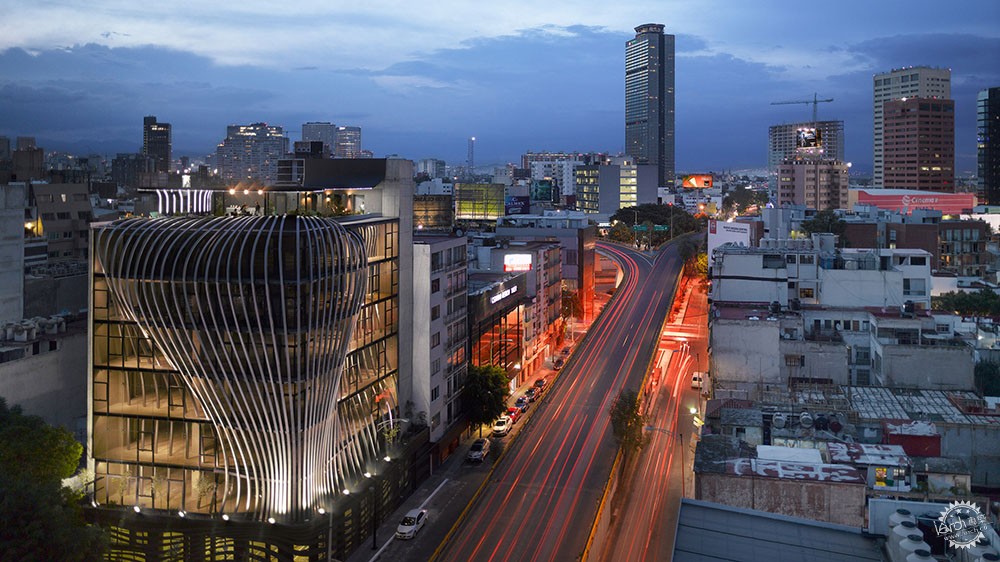
铝带曲线穿过一座墨西哥城建筑——Belzberg Architects
Aluminium strips curve through Mexico City building by Belzberg Architects
由专筑网王帅,李韧编译
美国加州Belzberg建筑事务所在墨西哥城的一栋办公楼外部包裹了竖直的铝带,这些铝带延续到建筑内部,形成了各种功能空间。
California firm Belzberg Architects has wrapped vertical aluminium strips around the outside of an office building in Mexico City, which continue inside to form various nooks and private areas.
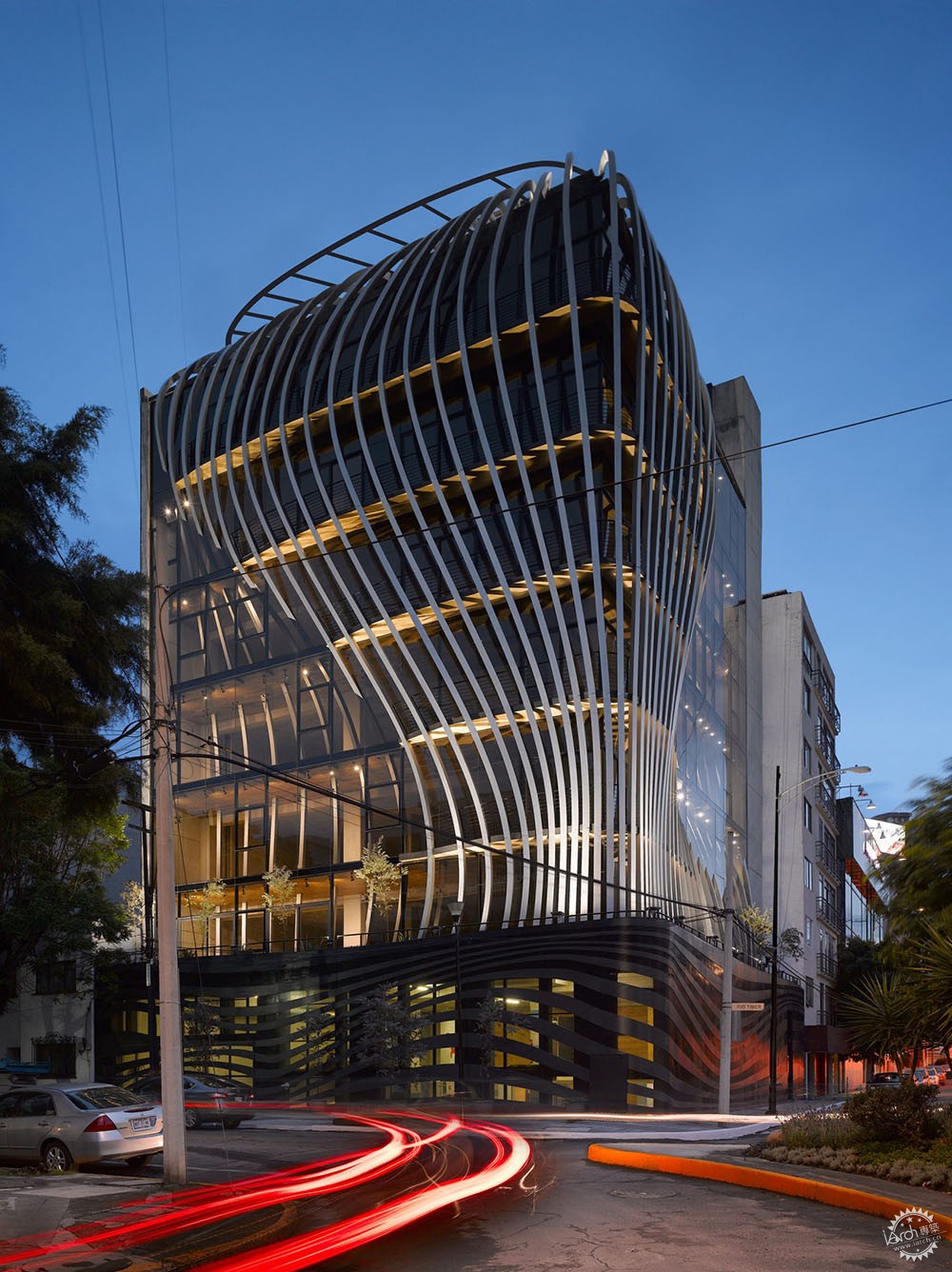
这座建筑的外表面覆盖着玻璃,建筑的面积为43,852平方英尺(约4074平方米),跨越六层的高度,包括屋顶露台和地下停车场。
Belzberg建筑事务位于圣莫尼卡,采用一套在加利福尼亚定制的曲线型铝条来完成这个结构。
Measuring 43,852 square feet (4,074 square metres), the glass-covered building spans six storeys and includes a rooftop patio and underground parking. It was created for the Latin American headquarters of French beverage company Pernod Ricard.
Based in Santa Monica, Belzberg Architects used a set of curving aluminium strips that were custom-made in California to frame the structure.
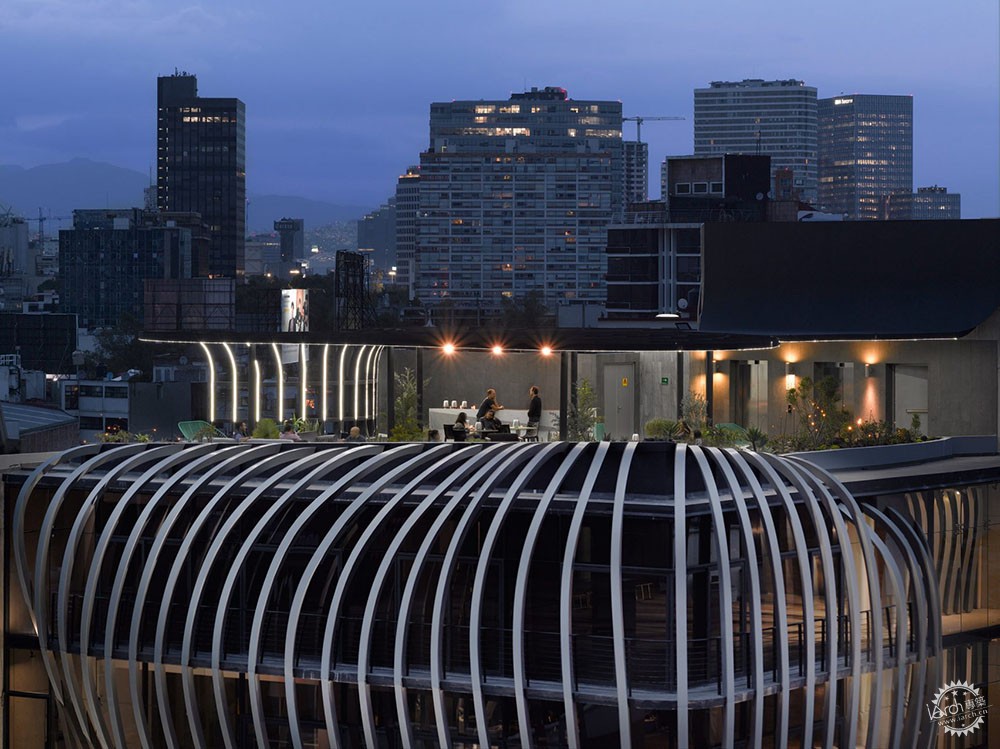
工作室负责人表示:“我们将这座六层楼突出的拐角作为一个节点,探索两个临街面的功能和形式。我们在保持最大楼面面积使用率的同时,创建了一个流畅的宜居室内空间,柔化建筑过于硬朗的几何线条。”
"We used the prominent corner siting of this six-storey building as a prompt to explore the function and form of its two street-facing elevations," said the studio. "While maintaining the maximum useable floor area, we created a fluid, habitable facade that counteracts the project's otherwise rectilinear geometry."
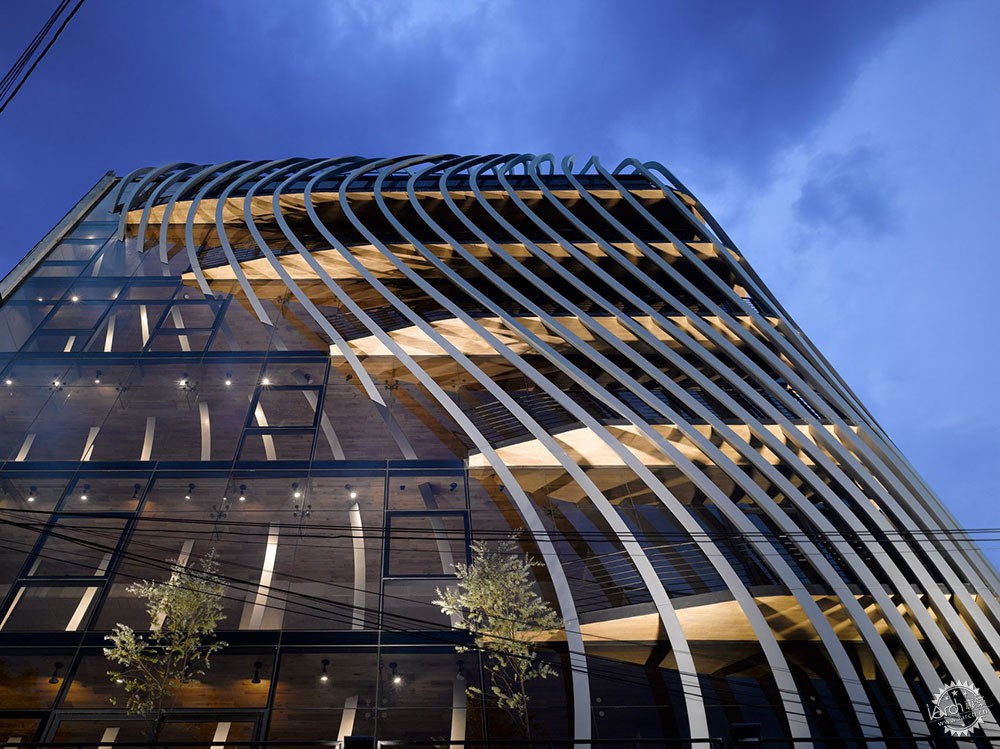
这栋名为“Threads”的建筑位于墨西哥城历史悠久的库奥特莫克(Cuauhtémoc)街区,如今,该地区正在经历旧区更新,新建了公寓和办公楼。
Titled Threads, the building is located in Mexico City's historic Cuauhtémoc neighbourhood – an area now undergoing revitalisation with newly built condominiums and offices.
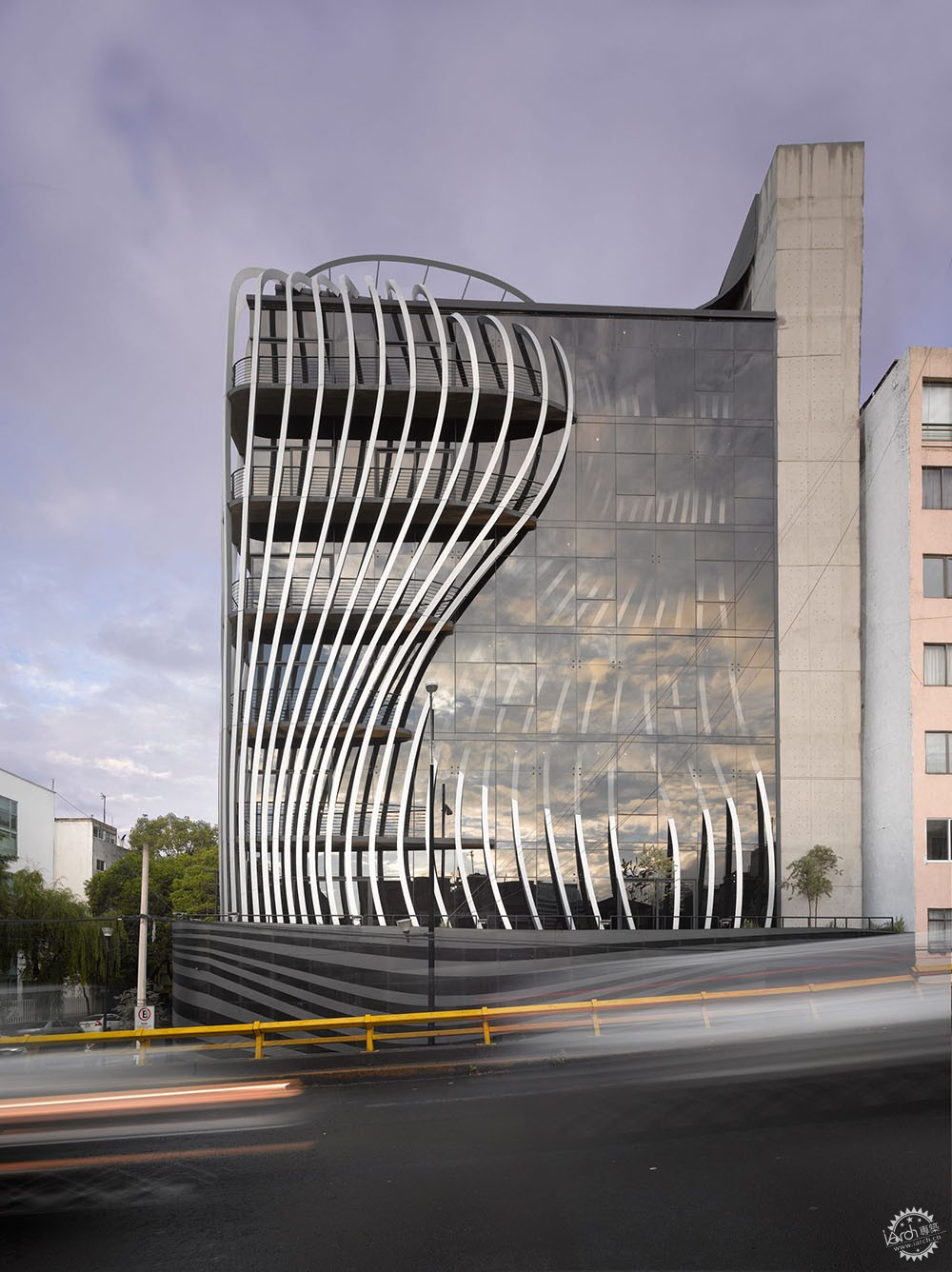
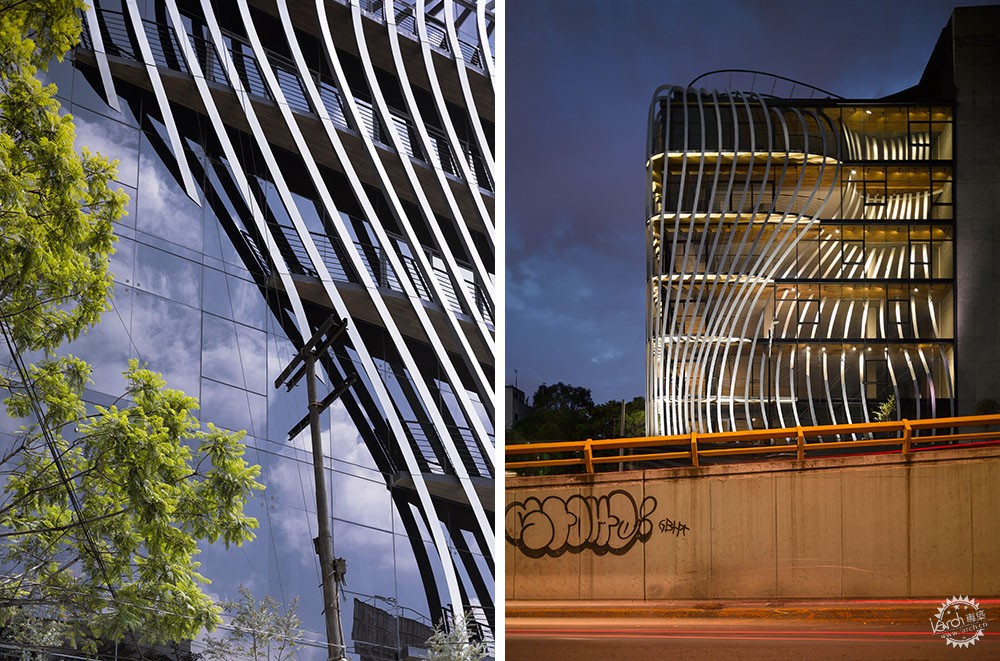
这座建筑的外观因覆盖了暗色玻璃和金属制品,使得它在周围的混凝土建筑中脱颖而出,然而,曲线铝条又为原本方正的建筑带来一大特色。灰色的层压玻璃窗为室内隔绝多余热量,同时提高了室内的能见度。
272个特制的弯曲铝“鳍”附着在建筑上,形成一大亮点。这些复杂的结构件制作采用了数字制造,由Belzberg建筑事务所监制。
Covered in dark glass and metalwork, the building stands out from the surrounding concrete blocks, yet its curvy lines offer visual interest across its otherwise boxy design. Laminated grey windows reduce heat gain, as well as improve interior visibility during the day.
In total, 272 uniquely curved aluminium "fins" are attached to the construction, forming a large focal point. Digital fabrication was used to make these intricate structural pieces, which Belzberg Architects closely monitored.
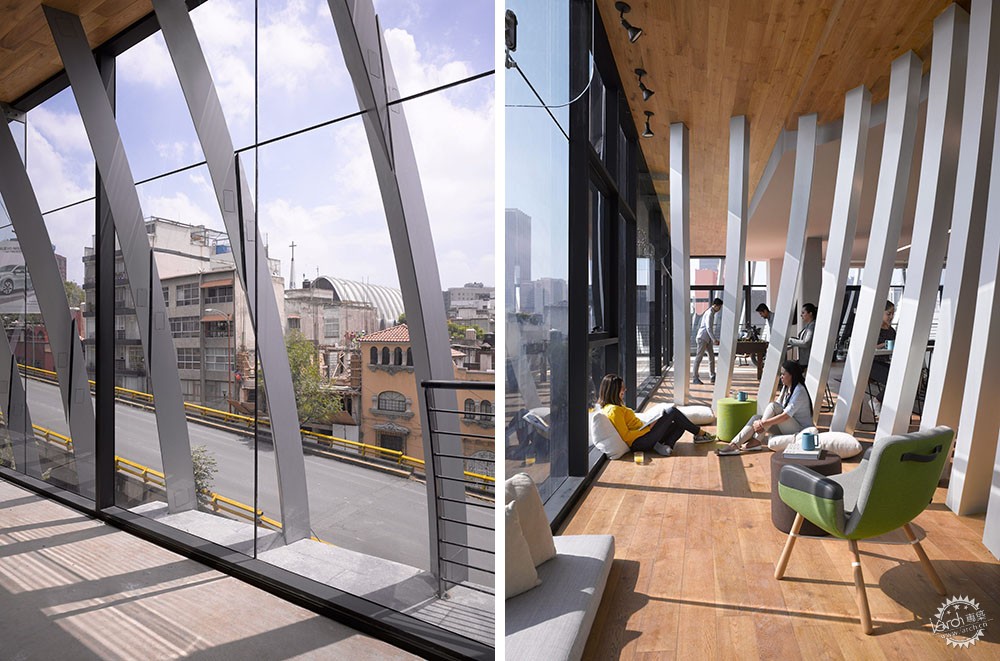
事务所负责人表示:“每个铝带之间的最大间距是1/4英寸(约0.63厘米),目的是保持线条之间的连续性,设计中跨越七个连接点(即一次垂直交叉穿过六层),总的容许误差只有三英寸(约7.6厘米)。”
"The maximum gap between each portion is a 1/4 inch (0.63 centimetres), to maintain the appearance of a continuous vertical line," said the firm. "The design allowed for a total of only three inches of tolerance across seven connection points (ie as a single vertical crossing six floors)."
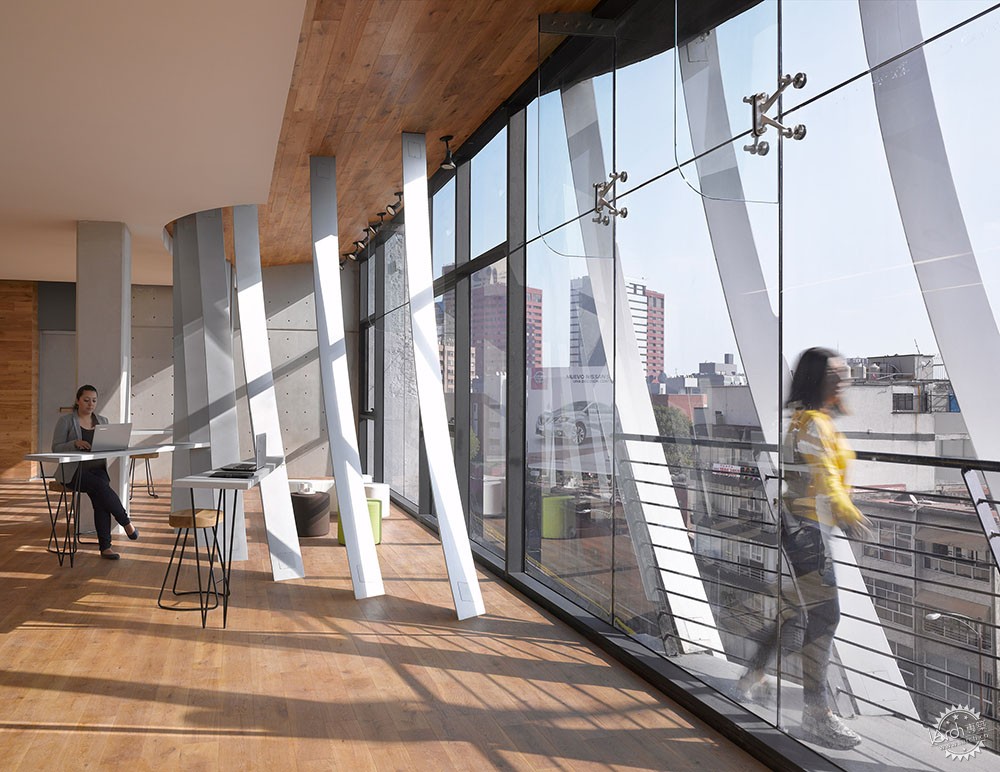
在建筑内部,这些银色的线条也被纳入布局,形成了工作空间和休息场所。地板和天花板采用了浅色木材,而其他墙壁表面运用暴露的混凝土、白色喷漆及木饰面。
外部铝带也形成了室外门廊,并在四个角落构成半包围形态的阳台。
Inside, these silvery strips are incorporated into the layout to form private spaces for working and relaxing. Lightly stained wood covers the floors and ceilings, while other walls include exposed concrete, white-painted, or matching wood finishes.
Outdoor porches are also formed from the external aluminium strips, which create semi-protected balconies on the four corners.
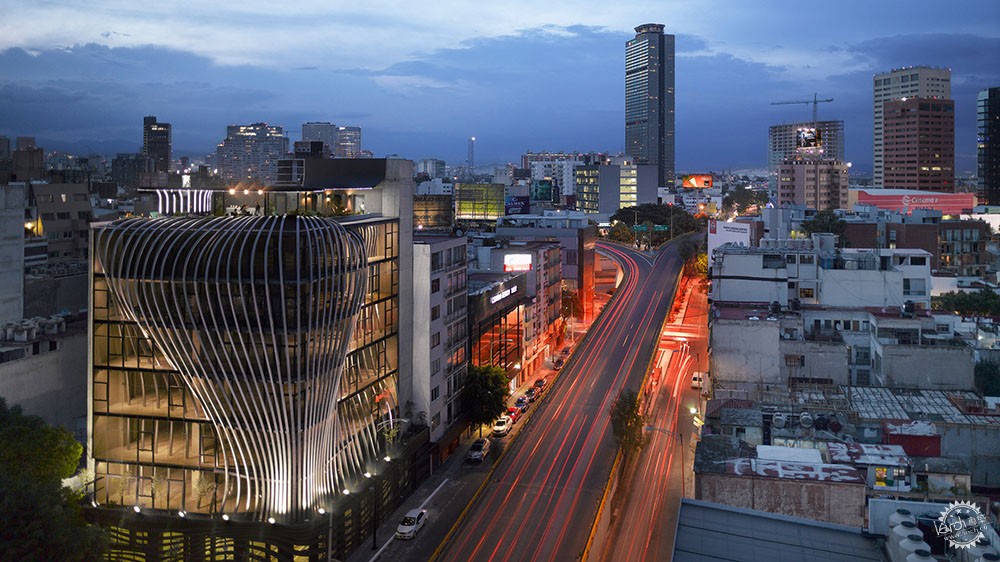
工作室负责人表示:“建筑内外部空间之间的联系促进了建筑与其所属社区之间积极的互惠关系。”
建筑内部的布局围绕街景而设计,从而最大限度地利用景观视野。这栋楼的电梯、楼梯和洗手间则主要设置在建筑后侧。
"This link between the internal and external experience of the building from the street fosters a positive reciprocal relationship between the building and the community to which it belongs," said the studio.
The layout inside is designed around the corner street views, to maximise areas for looking out across the neighbourhood. An elevator, staircase, and restrooms are all positions along the back edge of the building.
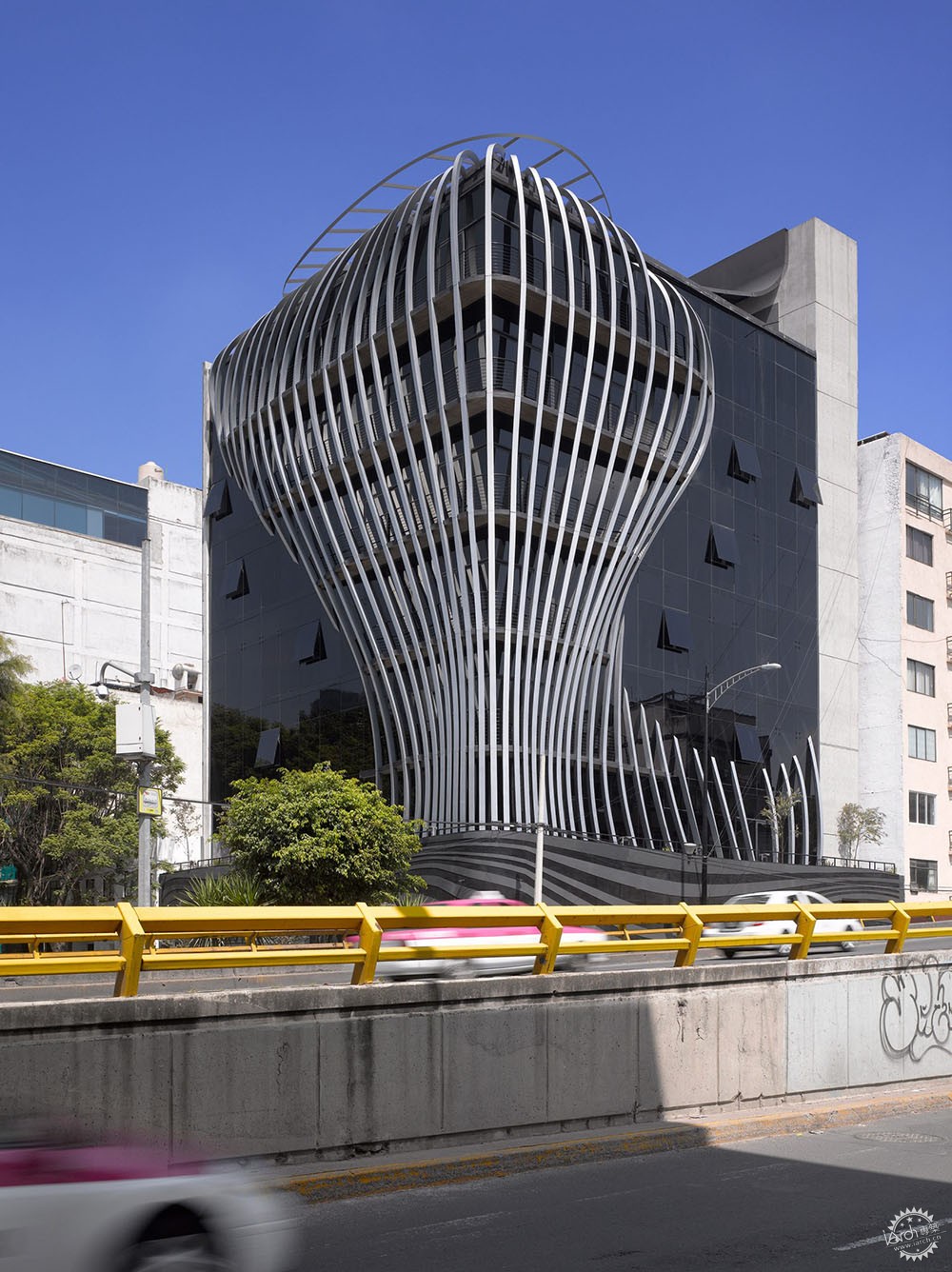
Belzberg建筑事务所成立于1997年,以Hagy Belzberg为主要负责人,该事务所在墨西哥城用混凝土建造了烹饪学校,该项目为当地犹太人社区而设计。
摄影:Roland Halbe
Founded in 1997, Belzberg Architects is led by Hagy Belzberg and has also built a cooking school in Mexico City constructed of concrete, and designed for the local Jewish community.
Photography is by Roland Halbe.
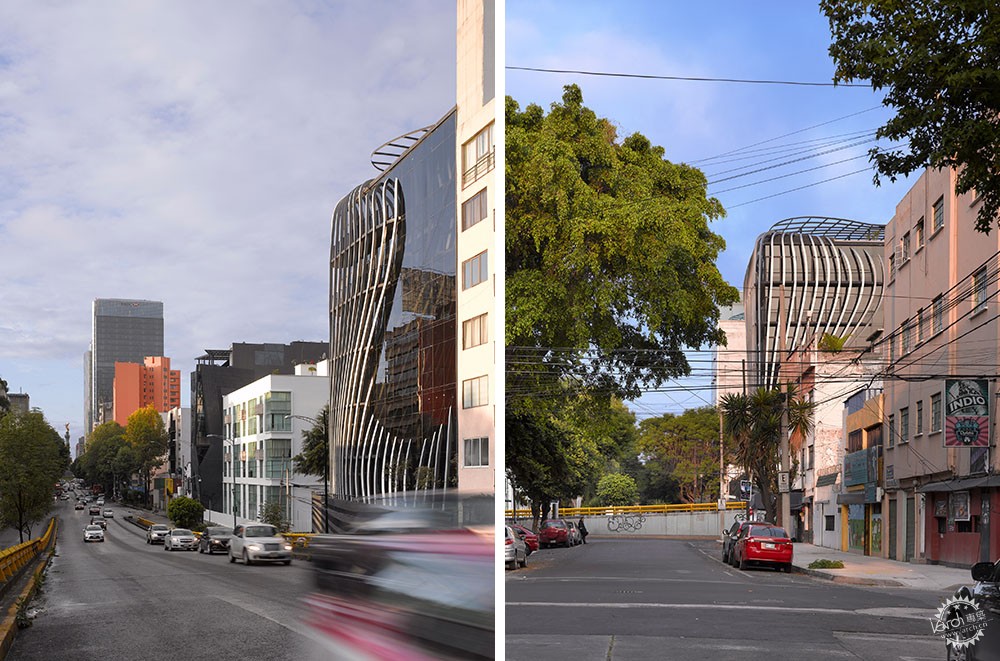
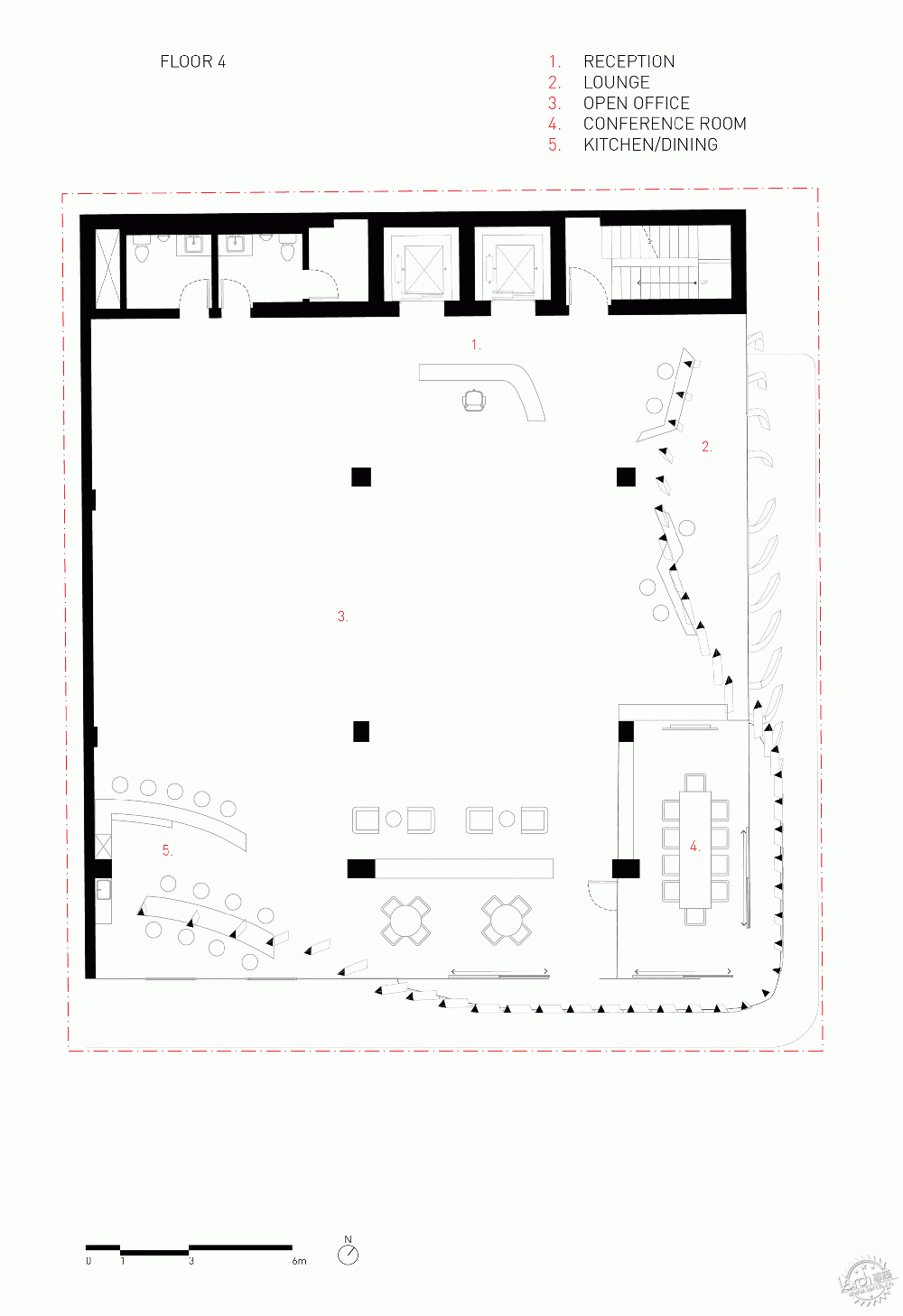
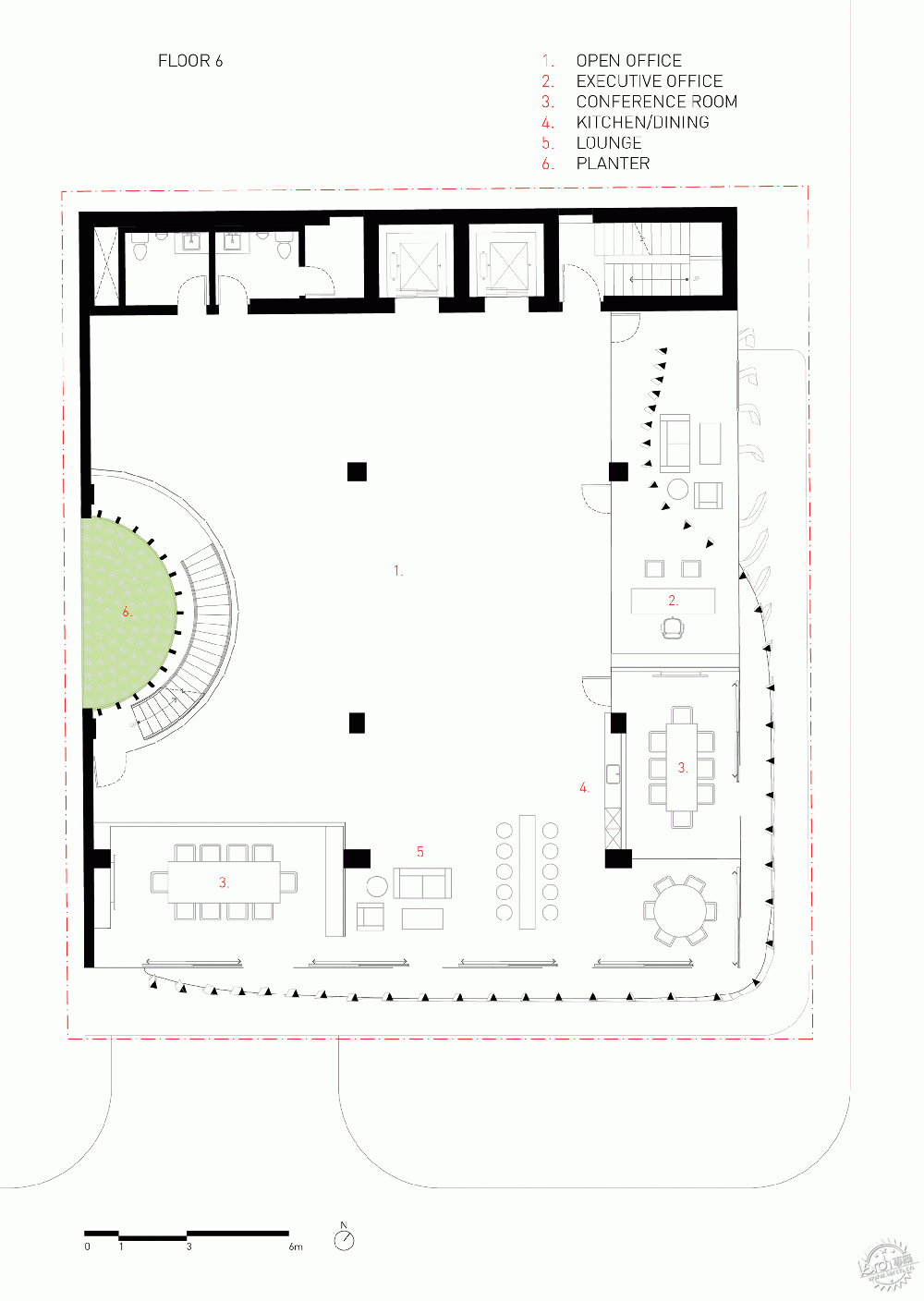
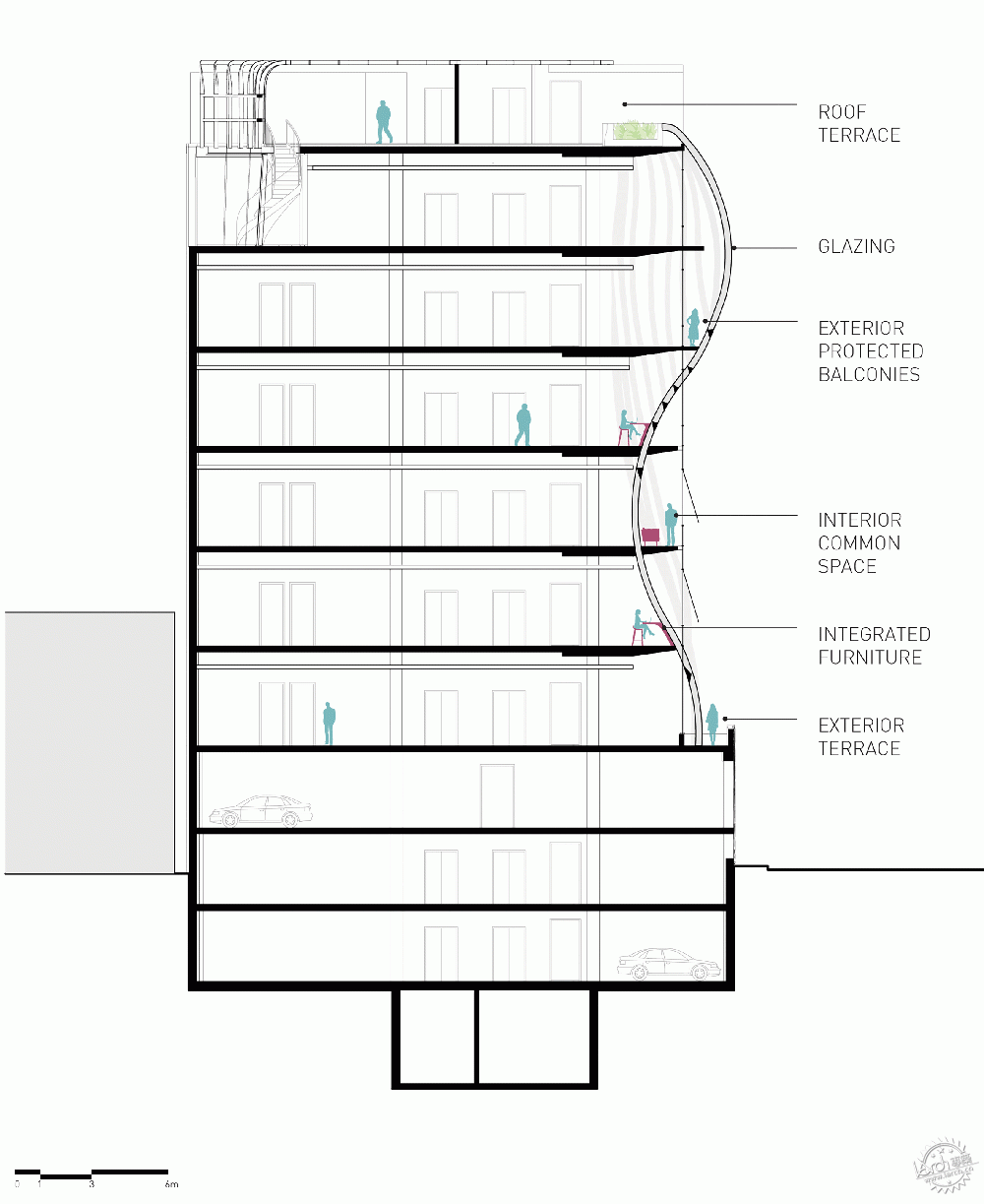
项目信息:
建筑团队:Hagy Belzberg、Brock DeSmit、Kris Leese、Cory Taylor、Ashley Coon、Elizabeth Lee和Annie Mak
结构、机械、电气和采油工程师:Arup
总承包商:Grupo Anima
立面制造商:LNI Custom Manufacturing
Project credits:
Architecture team: Hagy Belzberg, Brock DeSmit, Kris Leese, Cory Taylor, Ashley Coon, Elizabeth Lee and Annie Mak
Structural, mechanical, electrical and plumping engineer: Arup
General contractor: Grupo Anima
Facade fabricator: LNI Custom Manufacturing
(该文章来源网络,如有侵权请联系15212443003,我们将第一时间进行删除)



